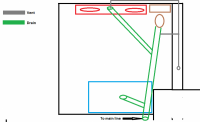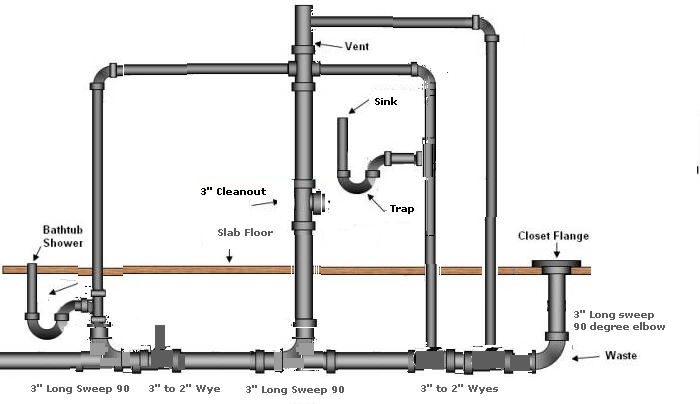smc332s
New Member
First timer here with questions about line sizing and vent sizing. I have attached a rough (and I'm sure it's rough, not to scale by any means...) layout of my basement bathroom remodel project and would like any advice/input offered. Can I vent the 3 fixtures in the drawing this way? Are my pipe sizes correct? The city I live in follows IPC. Is what I have laid out acceptable for this?
Thanks in advance and look forward to hearing from you.
Scott

Thanks in advance and look forward to hearing from you.
Scott



