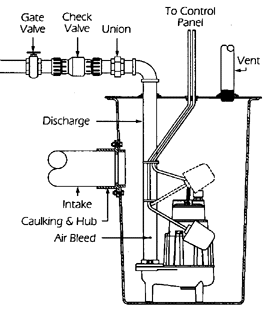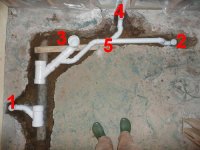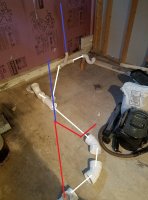Xandrew245x
New Member
Hello everyone, I'm getting ready to start a basement bathroom project, this will involve breaking out the concrete floor to install the drains and a Sump pit. I'm not 100% sure on venting and I wanted to get some feedback on my plumbing layout. I did a rough sketch and will do my best to explain it.
The shower will be in thr far right corner and thr toilet will be placed beside it in thr opposite corner. The sink will be in front of the toilet on the opposite wall. I will run a 2" line from the shower where it will meet a 3" wye. The wye will go back to connect the toilet. After the 3" wye I will install another wye which will 90 over to the wall where a 2" vent will be installed. The line will continue on where the sink will connect into the 3" line. The sink will have its own vent. These two vents will tie into the vent for thr Sump pit which will go outside.
Question is, someone told me that I wouldn't even need the second vent, that I could use the drain for the sink and the sink vent as a wet vent for the shower and toilet. I was also told that the Sump pit vent could be used as a indirect vent for the toilet and shower as well. Please let me know what you think im going to be renting the demo hammer within the next week.

The shower will be in thr far right corner and thr toilet will be placed beside it in thr opposite corner. The sink will be in front of the toilet on the opposite wall. I will run a 2" line from the shower where it will meet a 3" wye. The wye will go back to connect the toilet. After the 3" wye I will install another wye which will 90 over to the wall where a 2" vent will be installed. The line will continue on where the sink will connect into the 3" line. The sink will have its own vent. These two vents will tie into the vent for thr Sump pit which will go outside.
Question is, someone told me that I wouldn't even need the second vent, that I could use the drain for the sink and the sink vent as a wet vent for the shower and toilet. I was also told that the Sump pit vent could be used as a indirect vent for the toilet and shower as well. Please let me know what you think im going to be renting the demo hammer within the next week.



