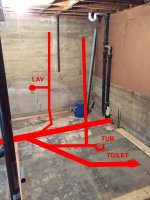Philwgreen
Member
I'm starting a new thread...I hope that is ok. My older thread (https://terrylove.com/forums/index.php?threads/bathtub-toilet-vent-question.59923/) dated back more than a year and I thought it might be getting hard to follow...it was for me! Furthermore, I've since broken up the concrete and exposed the original cast iron drain lines. No more guesswork, I know for sure what's there now.
The first picture shows the trench as is currently stands. Side question: I have absolutely no idea what the 2" cast iron pipe is to the right of the main sewer line. It's not a gas line (that's the vertical black pipe on the far left of the picture that starts about half way up) All other drains in the house have been accounted for and it's definitely cast iron.
Ok, back on topic - the second picture outlines the cast iron pipe in the ground since it's hard to see among the dirt.
The original basement bathroom had a lav and a toilet. The vertical cast iron pipe on the right was the original lav drain, the one on the left is a vent pipe that connects above the drains on the floor above it. They both tie into the 3" toilet line, which ties into the main line.
The new bathroom layout consists of a lav, toilet and bathtub.
Two questions: Is the proposed setup in the third picture accurate? Can the bathtub wet vent the toilet this way or does the tub line need to connect all the way back to the main line with the toilet wye'ing off of the toilet line? It's hard to draw it in 3 dimensions - but the idea was that the shower vent would run vertically in the wall that will be between the tub and toilet.
The second question is about the vents. The vertical cast iron pipe on the left is a vent that connects above all other drains on the floor above. Can the lav and toilet vent run horizontally (with proper pitch) along the ceiling to tie into that vent line? The basement bathroom is directly below a bedroom so I can't go straight up with my vents without going through the middle of the room above.



The first picture shows the trench as is currently stands. Side question: I have absolutely no idea what the 2" cast iron pipe is to the right of the main sewer line. It's not a gas line (that's the vertical black pipe on the far left of the picture that starts about half way up) All other drains in the house have been accounted for and it's definitely cast iron.
Ok, back on topic - the second picture outlines the cast iron pipe in the ground since it's hard to see among the dirt.
The original basement bathroom had a lav and a toilet. The vertical cast iron pipe on the right was the original lav drain, the one on the left is a vent pipe that connects above the drains on the floor above it. They both tie into the 3" toilet line, which ties into the main line.
The new bathroom layout consists of a lav, toilet and bathtub.
Two questions: Is the proposed setup in the third picture accurate? Can the bathtub wet vent the toilet this way or does the tub line need to connect all the way back to the main line with the toilet wye'ing off of the toilet line? It's hard to draw it in 3 dimensions - but the idea was that the shower vent would run vertically in the wall that will be between the tub and toilet.
The second question is about the vents. The vertical cast iron pipe on the left is a vent that connects above all other drains on the floor above. Can the lav and toilet vent run horizontally (with proper pitch) along the ceiling to tie into that vent line? The basement bathroom is directly below a bedroom so I can't go straight up with my vents without going through the middle of the room above.
Last edited:

