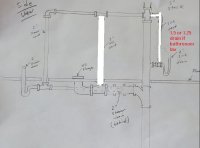So you have no available vent, and if you don't want to open up walls upstairs, you'll need to use an AAV. Which you can do, as Colorado follows the IPC, per up.codes. It either needs a wall box to be accessible for maintenance, or needs to be under the lavatory in a vanity cabinet (or both if you use two). I'd put the wall box at least 6" above the flood rim of the fixtures served (so toilet and/or lavatory, depending), not sure if that is a requirement or just a good idea.
If you want to use only one AAV, you'll need to put it on the lavatory, and you'll need to reroute your lav drain so it joins the toilet drain before the shower joins in. That one vent would wet vent both the toilet and the shower. But that means a bit more excavation.
If you stick with your current plan, you'll need two AAVs, one for shower vent in a wall box (you should route the shower drain under the wall plate so you can take off the vent with a vertical combo) which can wet vent the toilet, and one for lavatory which can be in the vanity.
Cheers, Wayne
PS You might check out IPC section 913, which I'm not very familiar with reading. But at first glance, it appears that if your 3" stack is vertical with no offsets between the lowest fixture (your new toilet) and your highest fixture upstairs, and it procceds through the roof as a full sized 3" vent, then you could omit all the basement vents and rely on the 3" stack. That would only work for the shower drain if it's less than 8' from the stack, and you ensure that the trap arm drop is no more than 2".
https://up.codes/viewer/colorado/ipc-2018/chapter/9/vents#913


