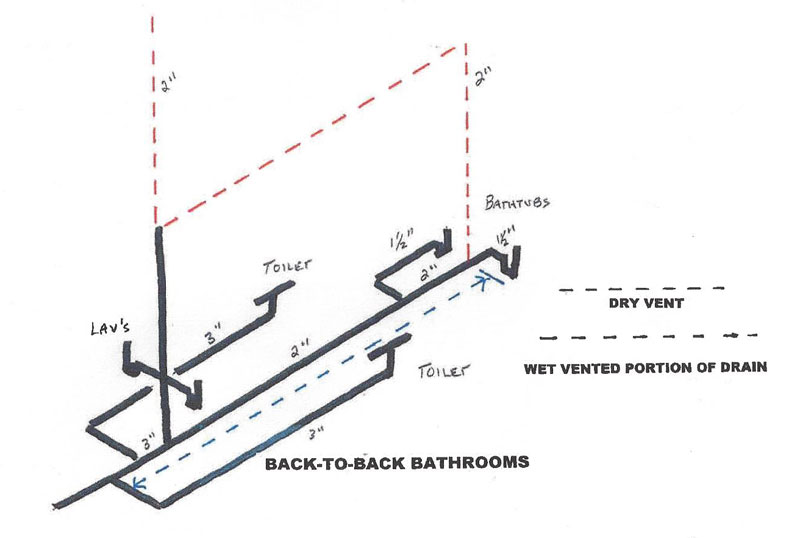Andy2019
New Member
Hi folks
We are planning to develop our basement this summer to add two bathrooms back to back with a shower stall, a toilet and a sink in each bathroom. I grabbed a few fittings yesterday at Home Depot to see how I would connect two toilets and this is what I come up with - see the attached picture. The double wye will be horizontal under the slab, the toilets will be farther away from each other than they are at the picture right now. I just connected everything as-is for the demonstration purposes. Will this work in my situation? I haven't thought about the rest of the fixtures and their connections at this point. Will appreciate any advice.
Cheers!

We are planning to develop our basement this summer to add two bathrooms back to back with a shower stall, a toilet and a sink in each bathroom. I grabbed a few fittings yesterday at Home Depot to see how I would connect two toilets and this is what I come up with - see the attached picture. The double wye will be horizontal under the slab, the toilets will be farther away from each other than they are at the picture right now. I just connected everything as-is for the demonstration purposes. Will this work in my situation? I haven't thought about the rest of the fixtures and their connections at this point. Will appreciate any advice.
Cheers!

