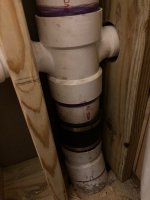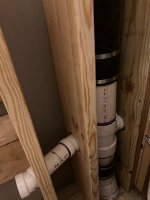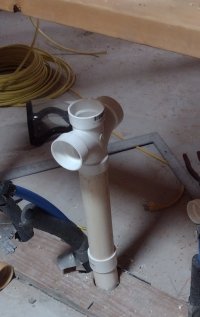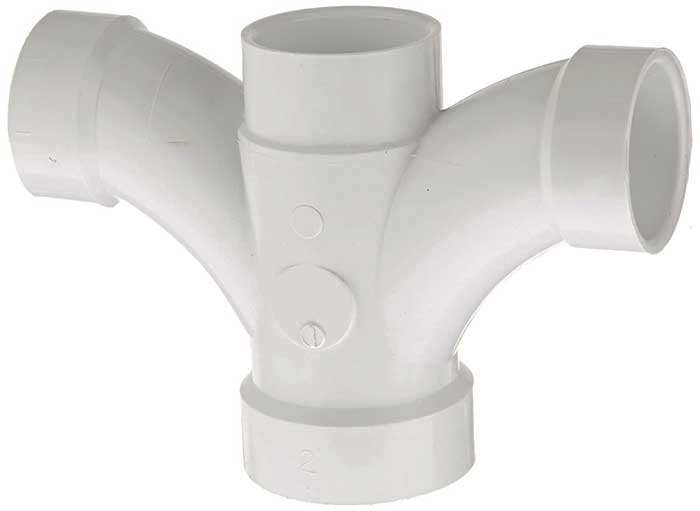DanielD
New Member
Hi - replacing some galvanized drains in a commercial building I own. There are back to back sinks in bathrooms with a shared wall.

The picture shows how I started but realized this is probably wrong. Please send me in the correct direction. The height of the horizontal drain is about 18" above the floor. Many thanks for any help, Daniel
The picture shows how I started but realized this is probably wrong. Please send me in the correct direction. The height of the horizontal drain is about 18" above the floor. Many thanks for any help, Daniel




