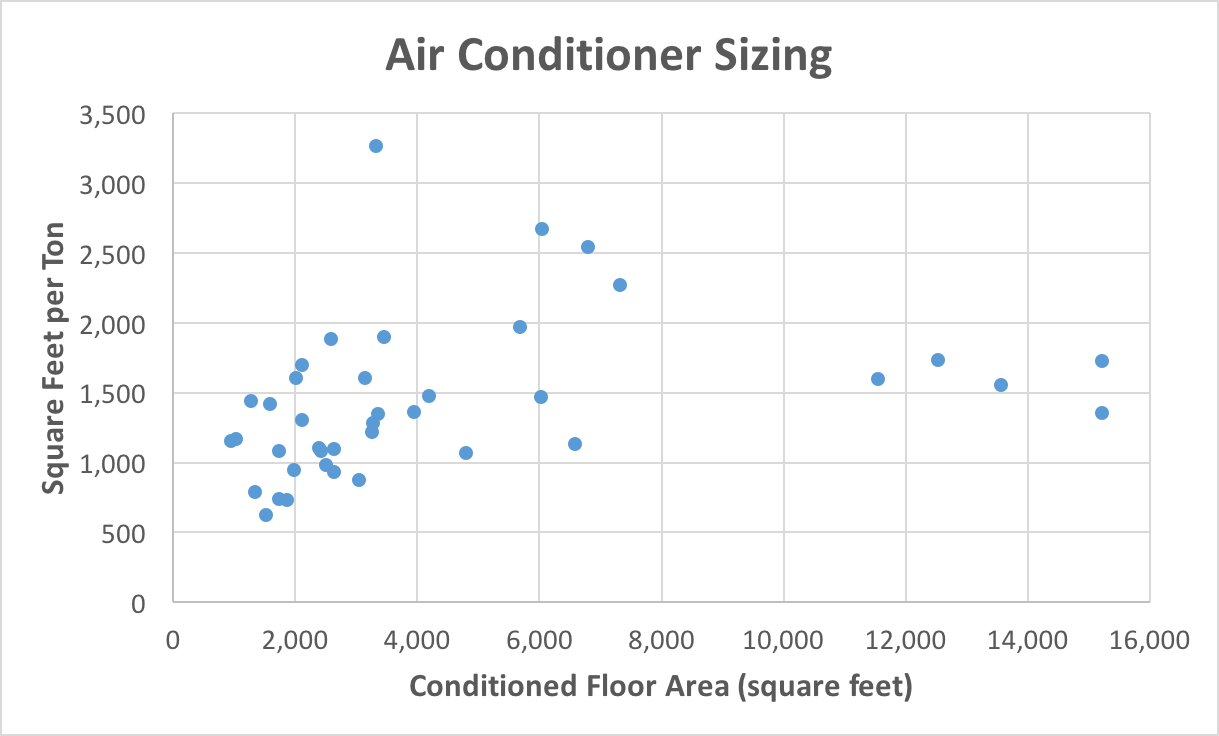TedHouston
New Member
Hello guys,
I've been asking around for the best solution to ventilate my sealed attic space. The way my townhome is built, I have no eaves(soffit) for intake air. Sides of my townhome is built up past roof line on all 4 sides in order to hide a conventional asphalt shingle roof.
I put additional batt insulation between joist to reduce heat transfer but it made almost no difference. The underside of the roof has "Tech Shields" and I have 22 inches of blown-in insulation on attic floor. I am planning on adding radiant barrier (foil) when the weather is cooler but I want to add some sort of passive ventilation to help it cool down.
What are my choices? I've called several contractors but their suggestions are to
1. Install powered fans. I read this is not a good choice since my attic gets really hot, the motor can prematurely fail and for it to work, it needs air intake, which I don't.
2. Spray foam. I DO NOT want any chemical in my attic so this option is out.
3. Ridge vent. For the ridge vent system to work properly, I read soffit is a must.
4. Whirly Turbines. Again, without intakes, not sure if they will work properly. I live in Houston, TX and experiencing two hurricanes, I think I want to avoid such devices from rain driven damage and a possibility that it can blow away.
This is my roof.

I've been asking around for the best solution to ventilate my sealed attic space. The way my townhome is built, I have no eaves(soffit) for intake air. Sides of my townhome is built up past roof line on all 4 sides in order to hide a conventional asphalt shingle roof.
I put additional batt insulation between joist to reduce heat transfer but it made almost no difference. The underside of the roof has "Tech Shields" and I have 22 inches of blown-in insulation on attic floor. I am planning on adding radiant barrier (foil) when the weather is cooler but I want to add some sort of passive ventilation to help it cool down.
What are my choices? I've called several contractors but their suggestions are to
1. Install powered fans. I read this is not a good choice since my attic gets really hot, the motor can prematurely fail and for it to work, it needs air intake, which I don't.
2. Spray foam. I DO NOT want any chemical in my attic so this option is out.
3. Ridge vent. For the ridge vent system to work properly, I read soffit is a must.
4. Whirly Turbines. Again, without intakes, not sure if they will work properly. I live in Houston, TX and experiencing two hurricanes, I think I want to avoid such devices from rain driven damage and a possibility that it can blow away.
This is my roof.

