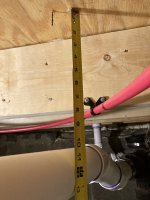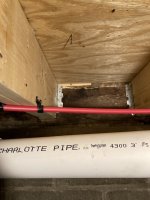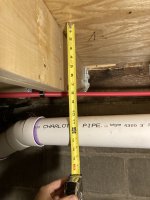Welp, after a rough few weeks things are coming together. I ran the water lines to my bath remodel in copper. I was going to try PEX, but my mind said PEX is for solder chickens. The fittings didn’t fit the pipe or vice versa. So I tried to make it work. I ended up tearing it out and going with PEX. My girls were getting mad as I kept turning the water off, so I started the PEX with stubs then shut offs. Things were going great. Then suddenly the PEX line blew off, hit me in the head and a mini flood ensued. I examined the Sharkbite fitting and the white collar tube was missing and the teeth looked damaged. New out the bag and I didn’t damage it. Anyways after that is was a quick road to completion.
Now before I cut the shower pan, I need to make sure I can get the shower drain in without issue. The “Drill Bit” sticking down is approx center of the pan trap hole. See pics. I think it will work but I’m generally wrong and it’s been 20 years since I’ve done a bath remodel. I picked up a 3/2 wye to make the connection. I’d draw it but my 2nd grade art grade was an F and it hasn’t improved. TIA for any help
Now before I cut the shower pan, I need to make sure I can get the shower drain in without issue. The “Drill Bit” sticking down is approx center of the pan trap hole. See pics. I think it will work but I’m generally wrong and it’s been 20 years since I’ve done a bath remodel. I picked up a 3/2 wye to make the connection. I’d draw it but my 2nd grade art grade was an F and it hasn’t improved. TIA for any help



