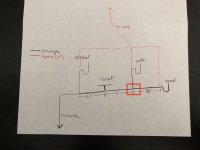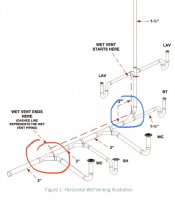James Borjas
New Member
Hi all, hope everything is going well. This is in WA state.
I am adding a 9' x 3' full bathroom and stacked washer/dryer to a finished space above the garage. I have attached the layout of the space and my proposed plan for waste lines and vents.
Is the venting I have adequate (or redundant?). Each vent line requires drilling through a 24" x 6" beam to get into the wall , so I would rather eliminate any unnecessary vent lines if at all possible. All drainage lines will meet up together under the subfloor, turn 90 degrees and travel through the 3" main line to the house.
All waste lines will be properly sized (3" for toilet, 2" for washer/shower, 1.5" for lav sink) and 2" venting will be used throughout.
Thank you so much for any constructive criticism or feedback.





I am adding a 9' x 3' full bathroom and stacked washer/dryer to a finished space above the garage. I have attached the layout of the space and my proposed plan for waste lines and vents.
Is the venting I have adequate (or redundant?). Each vent line requires drilling through a 24" x 6" beam to get into the wall , so I would rather eliminate any unnecessary vent lines if at all possible. All drainage lines will meet up together under the subfloor, turn 90 degrees and travel through the 3" main line to the house.
All waste lines will be properly sized (3" for toilet, 2" for washer/shower, 1.5" for lav sink) and 2" venting will be used throughout.
Thank you so much for any constructive criticism or feedback.
Last edited:


