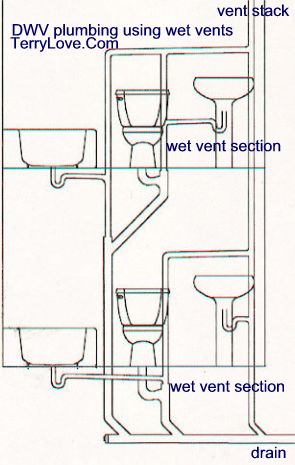Hello, all. I'm in the process of planning the waste and vent paths for a new basement bathroom (lav, toilet, tub/shower). The home has two finished floors above the basement location, each containing an existing bathroom in a near vertical line going up. In planning the venting, I assume rules around wet venting would only allow using a portion of a vertical run from one of the upper floors as a wet vent if it were lav-ONLY, correct (i.e. no tub or toilet output in a wet vent)?
I'd like to avoid an air admittance valve, but also don't want to completely destroy my finished rooms above. Am I correct that I can't tie the vent for the basement into an existing vent (regardless of diameter) until I'm above the spill line on the HIGHEST fixture that drains to that stack? If I do end up having to run a vent all the way to the attic to egress the roof or tie into an existing penetration, are there any codes that would require more than 2"?
Thanks
Dan
I'd like to avoid an air admittance valve, but also don't want to completely destroy my finished rooms above. Am I correct that I can't tie the vent for the basement into an existing vent (regardless of diameter) until I'm above the spill line on the HIGHEST fixture that drains to that stack? If I do end up having to run a vent all the way to the attic to egress the roof or tie into an existing penetration, are there any codes that would require more than 2"?
Thanks
Dan


