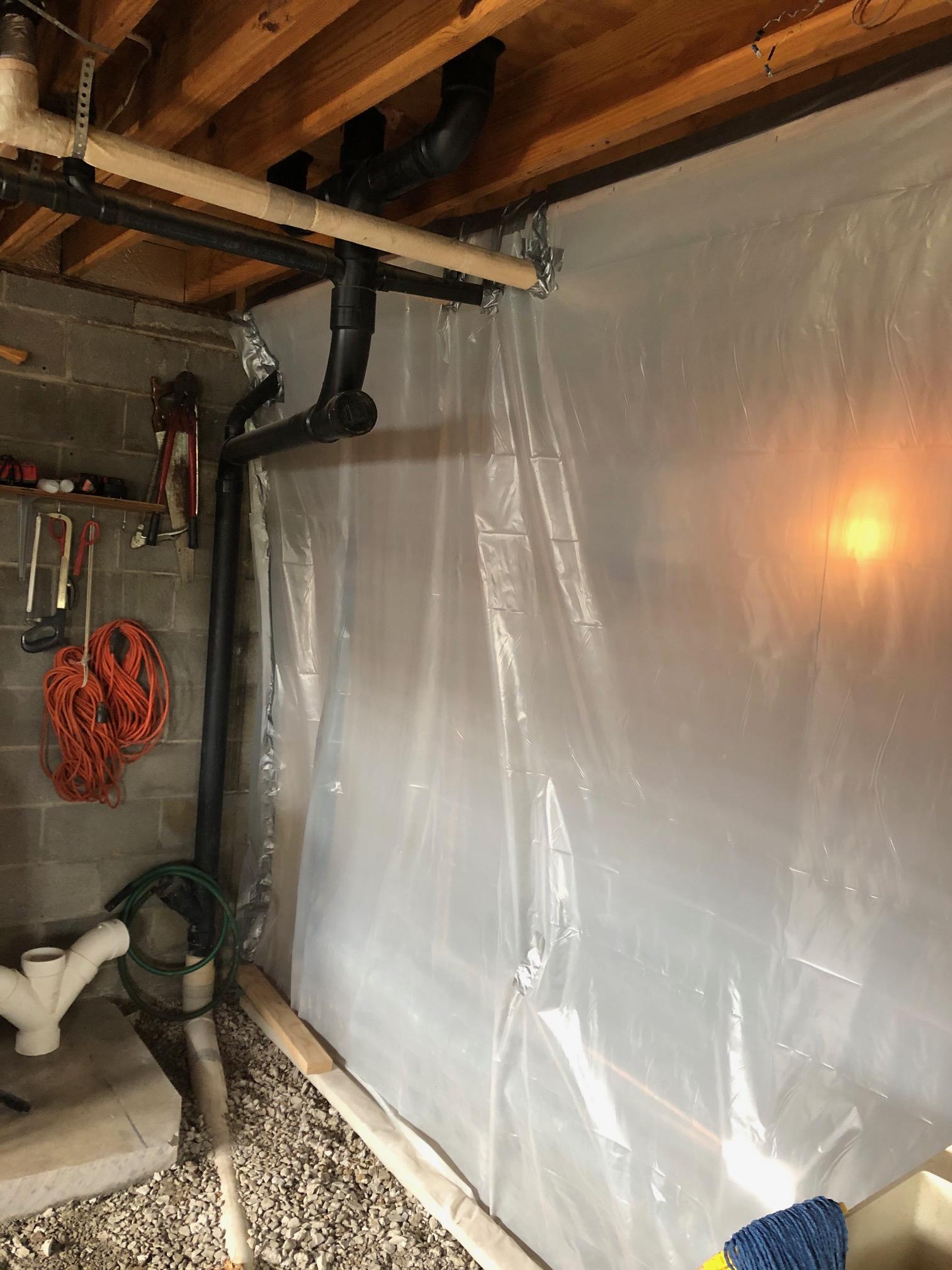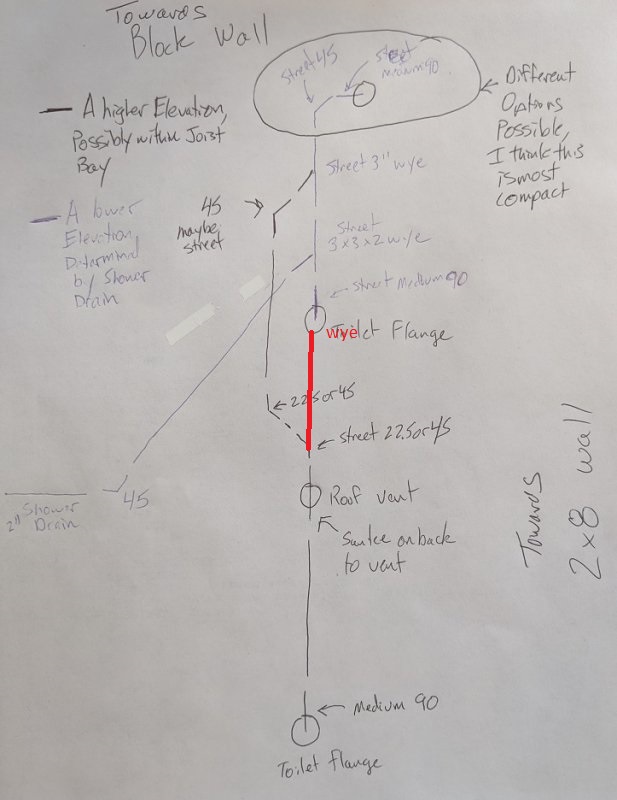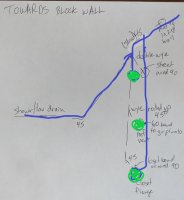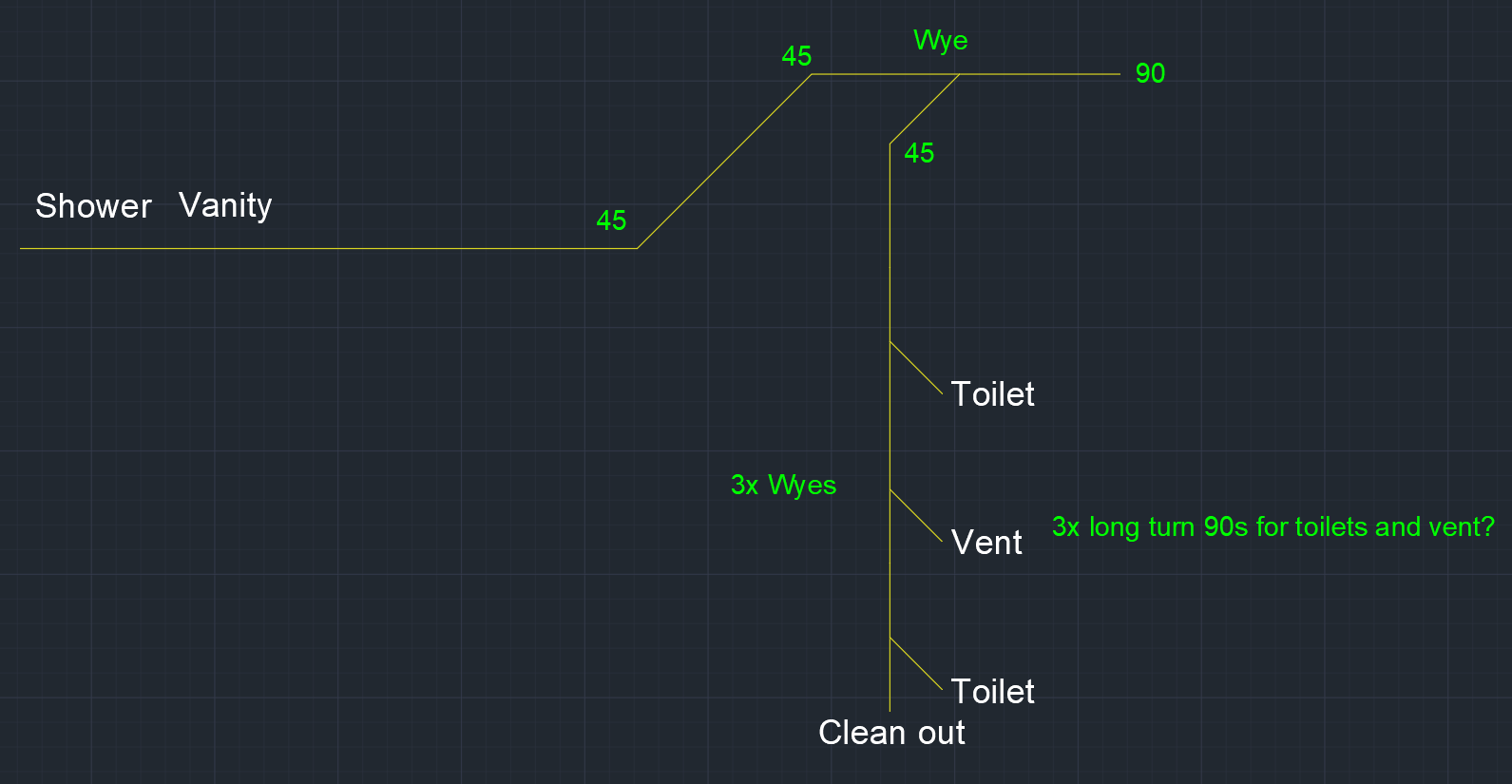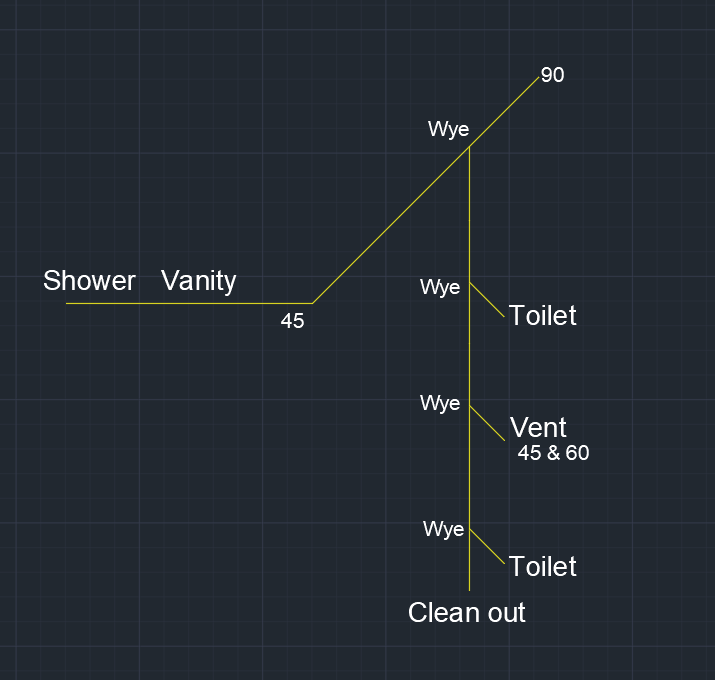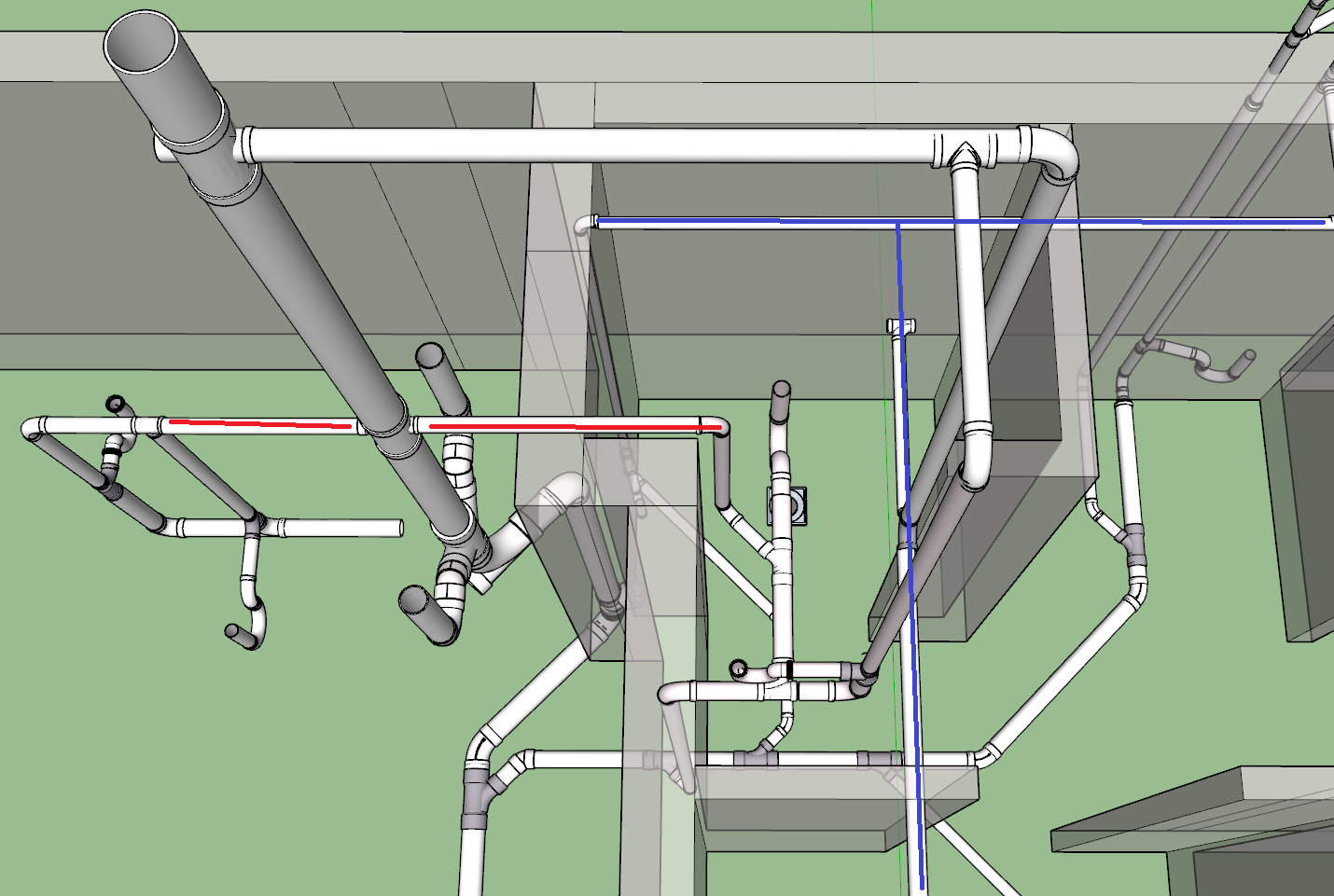So, based on the lower stack (slab entry) being ~16" parallel to the joists from the upper stack, and the upper stack being centered 3" off the 2x8 framing, here are my current ideas (it would be easier if you had more room, e.g. if you could move the slab entry to the 2x8 wall after the jog, i.e. the segment the lower toilet is back against). I think I like (1) better:
1) Use the fitting from the original post, as in post #72. From the outlet of the double wye with side inlet, use the appropriate sweep 90 to enter the end of the 2x8 wall at the slope you want. You have room for a street long turn 90, so you can enter horizontally if you like.
2) Enter the wall with two separate drains: one for the far toilet that is dry vented by the upper stack, one for the wet vented near toilet/lav/shower. I think you'd need to enter the wall at two different places along its length, briefly have two different vertical drains in the wall, and then combine them with a wye while jogging if necessary to hit your slab entry.
With the near toilet flange only 3" off the 2x8 framing, space for the fittings for wet venting is really tight. What I came up with is this: make an assembly that is 3" street 60 - 3x3x2 reducing wye - 3" street 60. The wye is rotated so that when the hub ends of the 60s connect to plumb pipes, the 2" branch is horizontal (well, 2% slope). So this assembly go on the bottom of the toilet riser, with the 2" branch pointed perpendicular to the joists to pick up the 2" lav/shower drain. Since the wye is tilted, I get that the angle it makes in plan is 35 degrees, which means it will be moving away from the slab entry (on the axis parallel to the joists), but this angle means that the assembly isn't too long perpendicular to the joists, and the lower 60 hub is still within the 2x8 wall.
Then the other toilet has a variety of ways to enter the 2x8 wall after it is dry-vented by the 3" upper stack. It just has to avoid hitting that jog with 60s on the wet vented toilet. Depending on the relative heights, it might go over the jog and enter right above your slab entry; or it might enter the wall sooner to avoid any crossing in plan.
Cheers, Wayne
Its hard for me to understand exactly what you are saying, but if the plan is like what you drew before..
https://terrylove.com/forums/index.php?threads/any-issue-using-this-fitting.89707/page-4#post-644192
..i would have to draw it to see, but if you look below at another view of the existing, it may be too much for a change like that..
