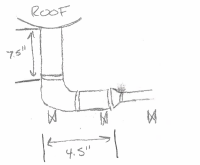Hi everyone,
I am running a new 2" vent for a master bath and have run into a little problem.
I am using an old vent's roof location. I raised the ceiling of the master to 8', and have now discovered that I do not have the proper 1' clearance from the roof to my 3x2 reducer. I am at about 7.5" from the "high side" of the vent.
My question is...can I extend that 3" pipe length horizontally? I would come down 7.5" from the roof, glue a 3" 90 and then continue with 3" pipe the needed length to my reducer.
I know this may not work, but with that being said can someone provide me with a little education on this section of plumbing code? I understand it is for frost and condensation?
Thanks everyone!
EDIT: Here is a sketch.
I am running a new 2" vent for a master bath and have run into a little problem.
I am using an old vent's roof location. I raised the ceiling of the master to 8', and have now discovered that I do not have the proper 1' clearance from the roof to my 3x2 reducer. I am at about 7.5" from the "high side" of the vent.
My question is...can I extend that 3" pipe length horizontally? I would come down 7.5" from the roof, glue a 3" 90 and then continue with 3" pipe the needed length to my reducer.
I know this may not work, but with that being said can someone provide me with a little education on this section of plumbing code? I understand it is for frost and condensation?
Thanks everyone!
EDIT: Here is a sketch.
Attachments
Last edited:


