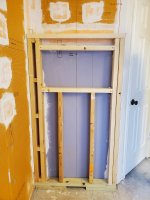Pressure treated wood, unless KDAT (kiln dried after treatment) is not a great choice where tile is involved as it tends to warp, twist, shrink, and check when it dries out. Finding KDAT stuff may take some searching as it adds time and an extra step which adds to the cost. Some plastic underneath should help to keep moisture from the slab keeping even regular studs safe.
It sort of depends on how out of whack the floor is. Shims could solve your problem...they do make them in plastic that shouldn't be affected by moisture. A diamond cup wheel on a grinder might make quick work of a peak if you wanted to go that way. Depending on what you're planning for the shower, you might consider using some self-leveling concrete mix (SLC), but be aware, it won't level itself without some help! If you're planning on tiling the whole area, this should be maybe your first step.
If it's now flat, you could use either something like Tapcon screws or lead anchors to attach the bottom of your wall to the floor without worrying about gaps, since it should now be flat. FWIW, tile wants flat, it doesn't care about level, but things like a shower base DO need level. You can overcome discrepancies with that by setting the pan in a mortar bed, and smushing it until it's level when setting the pan. Depends on what method of shower construction you're planning, what would work out best there.
www.johnbridge.com is a good resource for building a shower.

