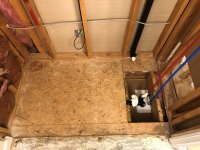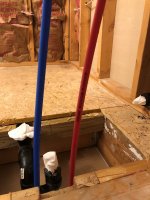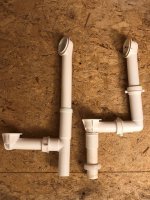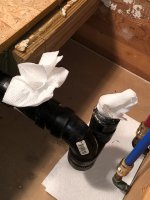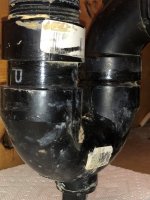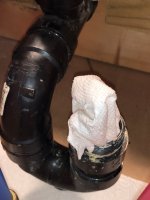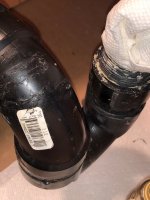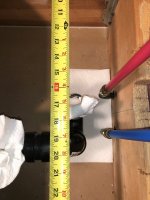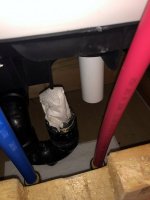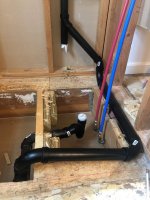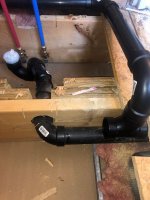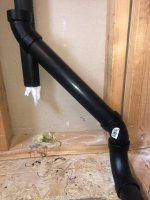Hello,
The new bathtub drain is not in same spot as bathtub taken out, therefore...I need to either move the p-trap over 2.5 inches (14.5 inches from wall, instead of current 17") OR figure out how to adjust PVC bath drain rough in kit to make tub align with p-trap OR something else ?. I hope photos speaks a lot louder than my confusing words lol.
Plumb 1 - Overview of entire alcove
Plumb 2 - Overview of alcove close up
Plumb 3 - rough-in on left (is the common one that I bought and "thought" I needed; on right is the one that was attached.
Plumb 4,5,6,7 - General photos of p-trap
Plumb 8 - Shows center of p-trap at 17" from wall, needs to be at 14.5" (you will notice it Plumb 9)
Plumb 9 - is a dry fit of the bathtub in place, stuck a pipe down bath drain as a reference on where the P-trap needs to be.
Any ideas how to accomplish this? Other than telling me from Plumb 1 - remove entire floor, cut new holes in floor joists 2.5" closer to the wall and replumb the entire drain LOL.
Thank you!
The new bathtub drain is not in same spot as bathtub taken out, therefore...I need to either move the p-trap over 2.5 inches (14.5 inches from wall, instead of current 17") OR figure out how to adjust PVC bath drain rough in kit to make tub align with p-trap OR something else ?. I hope photos speaks a lot louder than my confusing words lol.
Plumb 1 - Overview of entire alcove
Plumb 2 - Overview of alcove close up
Plumb 3 - rough-in on left (is the common one that I bought and "thought" I needed; on right is the one that was attached.
Plumb 4,5,6,7 - General photos of p-trap
Plumb 8 - Shows center of p-trap at 17" from wall, needs to be at 14.5" (you will notice it Plumb 9)
Plumb 9 - is a dry fit of the bathtub in place, stuck a pipe down bath drain as a reference on where the P-trap needs to be.
Any ideas how to accomplish this? Other than telling me from Plumb 1 - remove entire floor, cut new holes in floor joists 2.5" closer to the wall and replumb the entire drain LOL.
Thank you!

