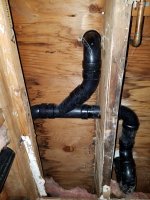Thanks, as I suspected, that flat section of vent was not great, but been there for 40 years or so I guess. The bath and shower that uses it has always drained fine (over the past 5 years I've been here. If you read my other post, I explained that the Bath Tub / Shower combo on the lower floor was plumbed into that drain and I guess the "Plumber" that did it figured it was also a good vent. I know that is not cool.
So to Update:
I've drilled a 2 -1/8" hole in the bay to the right, in line with that the pipe goes up, to the right of the copper supply lines, and there is clear passage to the attic. I can now put in a 1-1/2" directly up to the attic and tie into the dry vent up there for my new vanity. Sounds like a solution.
The only way I see to fix that flat section of vent would be to cut the pipe after the shower trap, and 45 it down about 2 inches, drill a new hole in the joist, and then put a Tee to go down the wall. Then connect a closet 90 to the upper part of the tee to turn up the vent, keeping it all vertical. Might work, I'll think about it.
Thanks


