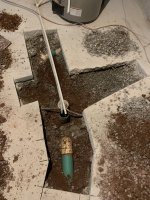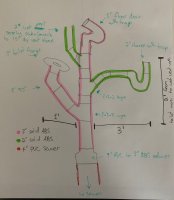Daniel Cunningham
New Member
Hi - I currently have a 4" floor drain for my furnace drip line that I would like to tie into for a basement bathroom. Located in Toronto, Ontario.
Slab is cut and exposed piping in first photo. Layout would be - moving drain to the top of the cross, toilet on the left, shower on the right.
I have attached a sketch of my piping layout. Planning on reducing the 4" PVC to 3" solid ABS and then going from there. Does my layout look ok? Forgot to note on the drawing but I would also include a trap primer for the floor drain.
In terms of venting - am i ok to wet vent everything off the 2" sink drain? This would be connected above the sink to a 1.5" dry vent that goes to the roof.
Also for the transition from PVC to ABS I think i've read on here that fernco bands are preferred, however the Ontariocode section 7.2.5.11 refers to use transition solvent cement http://www.buildingcode.online/938.html
Slab is cut and exposed piping in first photo. Layout would be - moving drain to the top of the cross, toilet on the left, shower on the right.
I have attached a sketch of my piping layout. Planning on reducing the 4" PVC to 3" solid ABS and then going from there. Does my layout look ok? Forgot to note on the drawing but I would also include a trap primer for the floor drain.
In terms of venting - am i ok to wet vent everything off the 2" sink drain? This would be connected above the sink to a 1.5" dry vent that goes to the roof.
Also for the transition from PVC to ABS I think i've read on here that fernco bands are preferred, however the Ontariocode section 7.2.5.11 refers to use transition solvent cement http://www.buildingcode.online/938.html


