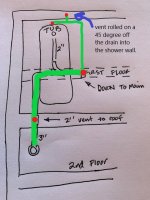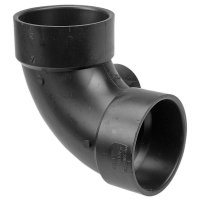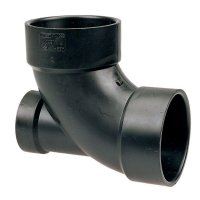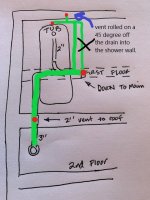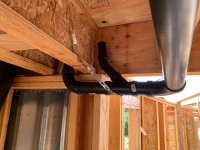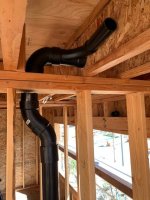Matt Rademacher
New Member
Thanks for all the great previous help. Next question:
Can the tub vent through the 3" toilet waste line and use toilet vent?
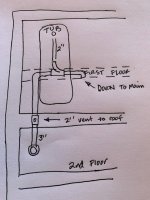
My guess is no, so could this work below?
I could come off the tub drain with a 2" santee on it's back, in the floor joist, then about 16" horizontal, then up.
AND, this would be wet vent for toilet?
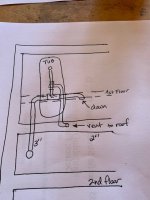
Thanks for your thoughts!
Can the tub vent through the 3" toilet waste line and use toilet vent?

My guess is no, so could this work below?
I could come off the tub drain with a 2" santee on it's back, in the floor joist, then about 16" horizontal, then up.
AND, this would be wet vent for toilet?

Thanks for your thoughts!

