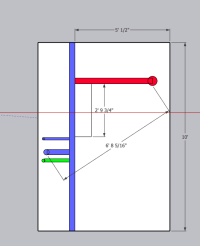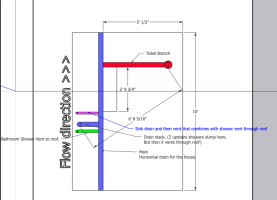Thanks to all you who have asked similar answers in others posts, I have researched this a lot and I would really appreciate a first hand review.
My toilet drain here is on its own branch. Nothing sharing the branch. It connects to the main horizontal drain line a few feet away. The drain stack is also a few feet away and about a foot up the main horizontal drain. I asked my inspector (UPC in Florida) if it needs and additional vent and he did not really have a comment on it. He just approved it. My final for rough in will be at the end of the week. I don't want this to come up as and issue if another inspector has a different opinion. I could catch the washer vent a few feet down the line but, the house has floor joists about every 10-12 inches and the vent and there is a floor beam in the way.
Do I need and additional vent for the toilet branch?
Video with description
My toilet drain here is on its own branch. Nothing sharing the branch. It connects to the main horizontal drain line a few feet away. The drain stack is also a few feet away and about a foot up the main horizontal drain. I asked my inspector (UPC in Florida) if it needs and additional vent and he did not really have a comment on it. He just approved it. My final for rough in will be at the end of the week. I don't want this to come up as and issue if another inspector has a different opinion. I could catch the washer vent a few feet down the line but, the house has floor joists about every 10-12 inches and the vent and there is a floor beam in the way.
Do I need and additional vent for the toilet branch?
Video with description


