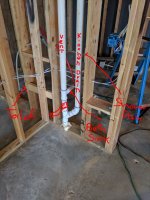Korey Kashmer
New Member
All, I just signed up here. I've hung around for years, getting advice periodically. I'm a pretty big DIY person and tackle many things myself. I do use contractors when the need arises.
I'm currently finishing my basement and need some minor plumbing work done. I've actually had 2 different licensed plumbers come in and give quotes, both had completely different takes on this seemingly simple work. I figured I would ask this community!
I need to plumb up water and a drain for a wet bar sink. Fortunately, the location is right next to where the vent stack is and plumbing for the bathroom on the other side.
My need is to tie in a new drain line with a distance of roughly only 12" - 18" to an existing 2 inch vent stack that already supports the kitchen drain and will eventually support the bathroom fixtures. ((See attached photo for clarity.)) You can see where I drew in the new drain line.
1 plumber quoted simply tying the line directly into the existing stack, directly between the bathroom sink 1.5 inch line and the kitchen drain line. (Simple enough)
the second plumber said adding the drain line there would be against code, and they would need to bust up the concrete and tie the line in lower down. I asked why, and he basically didn't say. He just said, it probably wouldnt pass code.
My question was, is the code that tie ins have to be so many inches apart? I couldn't find anything on that. a 2inch line seems to support quite a few fixtures, well less than what I am seeing. And, that wasn't his issue anyway. It was where the tie in would take place. He mentioned something about gurgling.
Any advice would be great. Interesting how to licensed plumbers have completely different takes.
I'm currently finishing my basement and need some minor plumbing work done. I've actually had 2 different licensed plumbers come in and give quotes, both had completely different takes on this seemingly simple work. I figured I would ask this community!
I need to plumb up water and a drain for a wet bar sink. Fortunately, the location is right next to where the vent stack is and plumbing for the bathroom on the other side.
My need is to tie in a new drain line with a distance of roughly only 12" - 18" to an existing 2 inch vent stack that already supports the kitchen drain and will eventually support the bathroom fixtures. ((See attached photo for clarity.)) You can see where I drew in the new drain line.
1 plumber quoted simply tying the line directly into the existing stack, directly between the bathroom sink 1.5 inch line and the kitchen drain line. (Simple enough)
the second plumber said adding the drain line there would be against code, and they would need to bust up the concrete and tie the line in lower down. I asked why, and he basically didn't say. He just said, it probably wouldnt pass code.
My question was, is the code that tie ins have to be so many inches apart? I couldn't find anything on that. a 2inch line seems to support quite a few fixtures, well less than what I am seeing. And, that wasn't his issue anyway. It was where the tie in would take place. He mentioned something about gurgling.
Any advice would be great. Interesting how to licensed plumbers have completely different takes.

