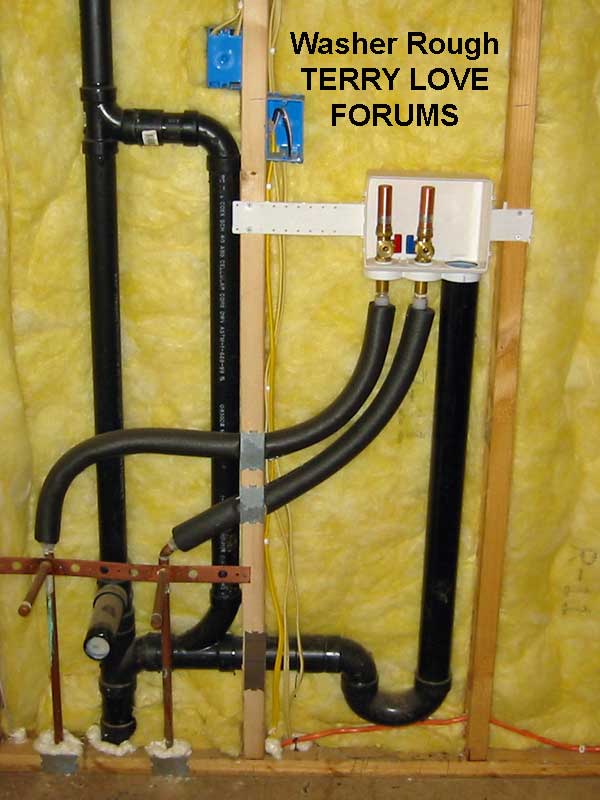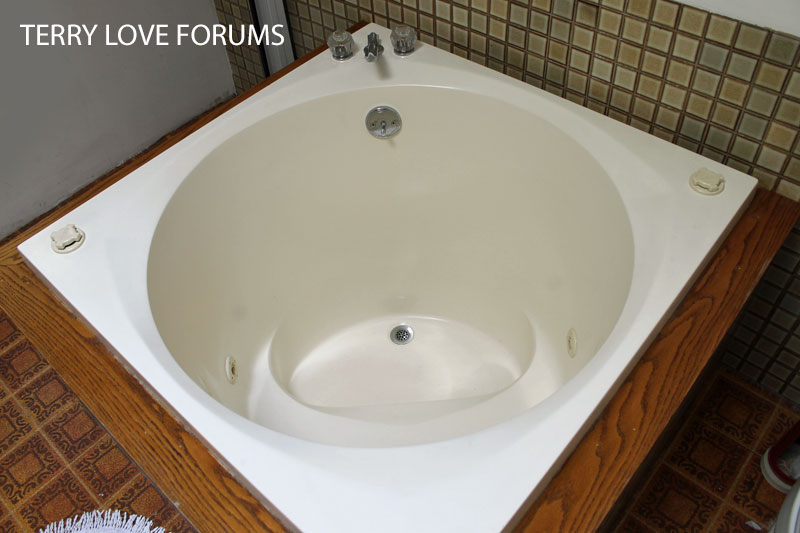dewhite04
New Member
Hello all. I've lurked here for years, but this is my first post. I'm replacing our old side-by-side washer/dryer pair with a stacking set of front-loaders and want to re-purpose the space next to them for a utility sink (I plan to use a typical kitchen type sink with a 10" deep single-bowl, dropped into a 1.5" inch top on a standard 36" x 34.5" x 24" base cabinet that I will build). Because of the style of cabinet and sink, I do not wish to dump the washer discharge into the sink.
I've removed the old cabinets and machines and poked a couple of "inspection" holes to see how everything is laid out, and after reading a few threads, here and elsewhere, I have a first-draft plan. I wanted to see if anyone here can tell me if my plan to modify the vent/drain is: 1. likely to function properly, 2. up to code, 3. the simplest solution.
This is happening in Harris County, Texas on the 1st floor of a slab-on-grade home - so there won't be any permitting or inspections required and I don't have access to the pipe below grade. There are no other fixtures plumbed into this stack and the existing vent continues up through the roof. I'm attaching pictures depicting the existing and proposed plumbing, along with a 3D image of what my wife has been promised will be the final results...
Any input, questions, thoughts, references, etc will certainly be appreciated!
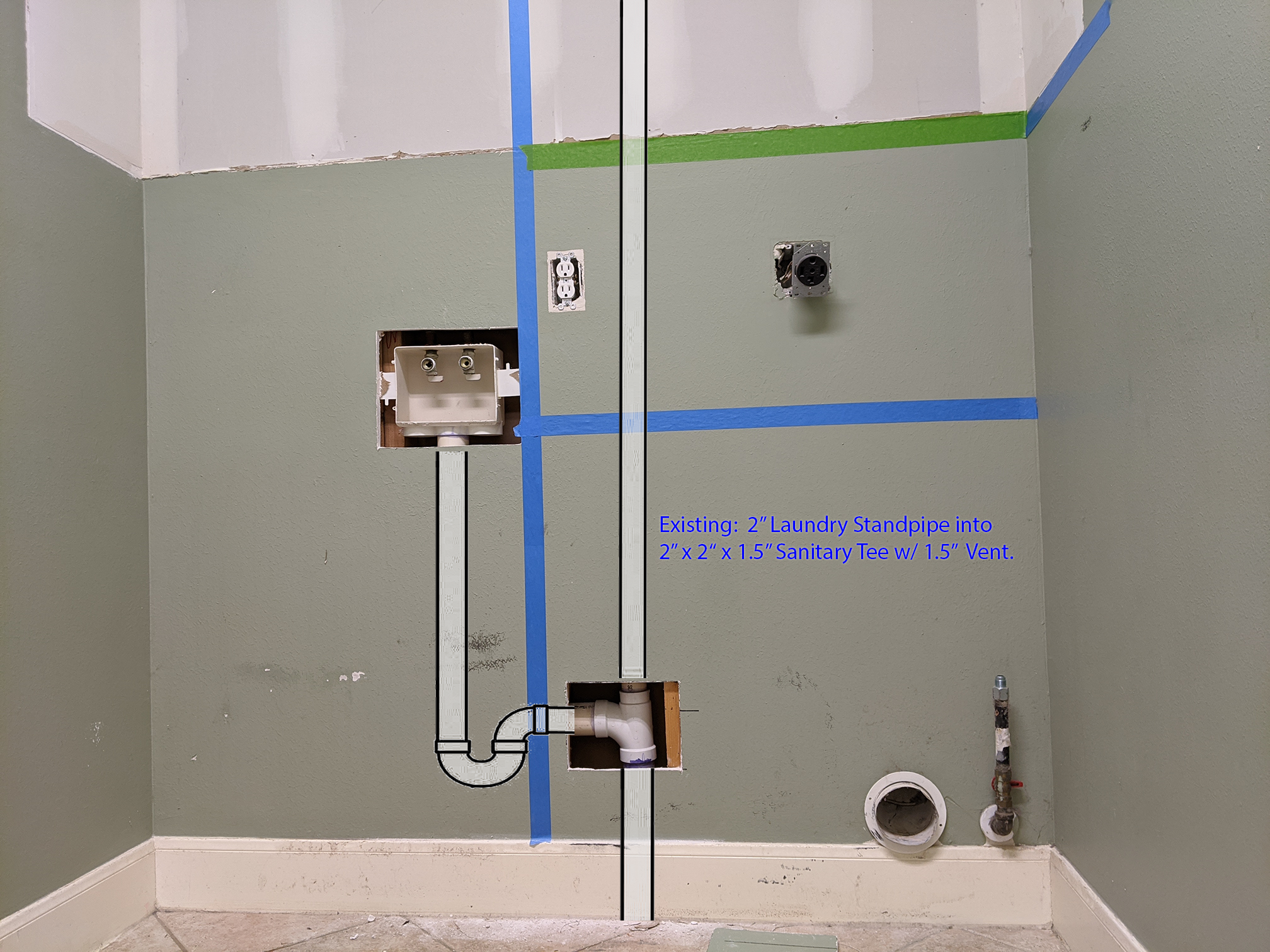
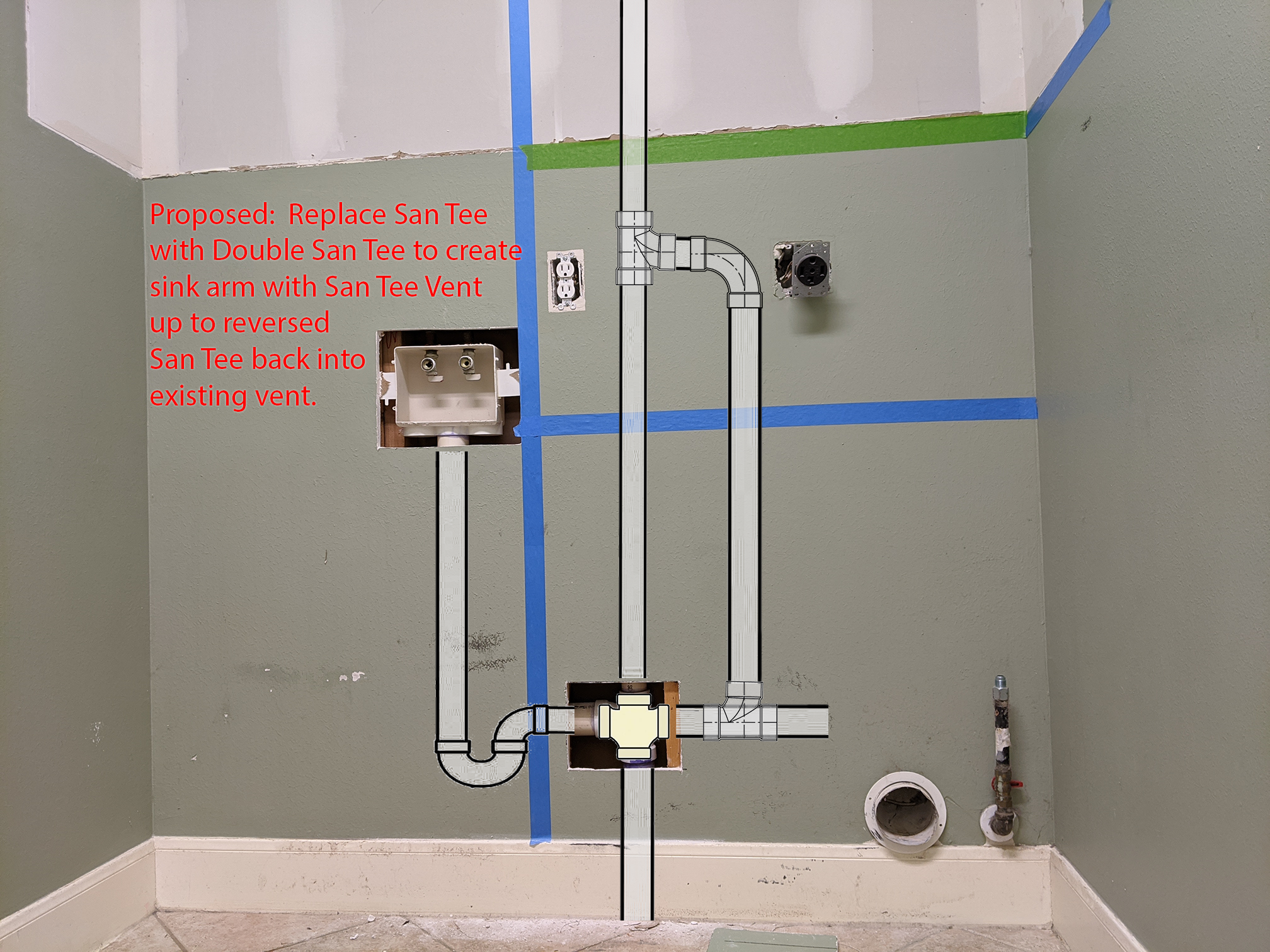
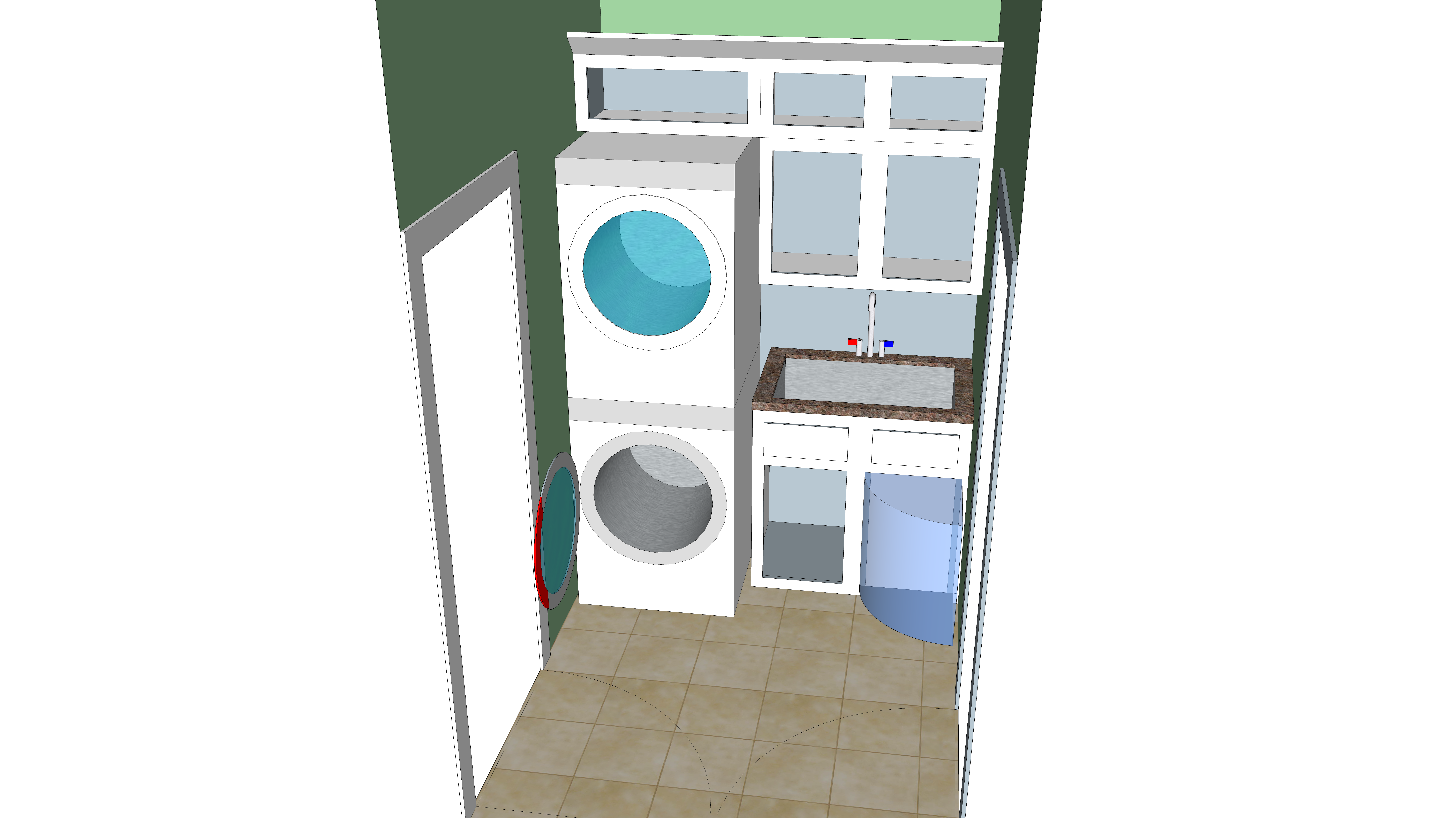
Thanks,
Dan
I've removed the old cabinets and machines and poked a couple of "inspection" holes to see how everything is laid out, and after reading a few threads, here and elsewhere, I have a first-draft plan. I wanted to see if anyone here can tell me if my plan to modify the vent/drain is: 1. likely to function properly, 2. up to code, 3. the simplest solution.
This is happening in Harris County, Texas on the 1st floor of a slab-on-grade home - so there won't be any permitting or inspections required and I don't have access to the pipe below grade. There are no other fixtures plumbed into this stack and the existing vent continues up through the roof. I'm attaching pictures depicting the existing and proposed plumbing, along with a 3D image of what my wife has been promised will be the final results...
Any input, questions, thoughts, references, etc will certainly be appreciated!



Thanks,
Dan

