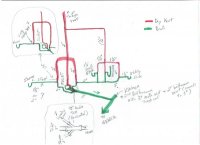NewGuy
New Member
I am adding a shower to a half bathroom. I want to use an existing sink branch for the shower branch. The vent and drain are 2" but I would like to use 1-1/2" for the first 3' (to the vent connection) of the shower drain if possible to reduce the hole size in the 2x4 (non-load bearing but supports cabinets). I am moving the existing sink the other side of the room and connecting near the washing machine on the opposite side of the wall. The bathroom is very small so this is the only possible layout to meet clearance codes. I have attached a rough sketch of the drain system. The only changes from existing are the small sink addition and shower addition (which is currently a sink drain). I have two options for reconfiguring the shower drain as shown in the drawing. Will this work? I was planning on using use sanitary tees/elbows for horizontal to vertical connections and long sweep for vertical to horizontal connections. Is a long sweep required for a dry vent (see top shower option in drawing)? Can I use 1-1/2" for the shower drain? I appreciate any help you can offer. Also this is a single story house partial slab/partial crawl space and the drains are all above grade in this part of the house (slope 1/4" per foot) except where the three drains drop through the slab and come out through the foundation wall in to a crawl space (the 45 degree double tee is located in the crawl space next to the foundation wall). The current drain system works perfect in the house so I don't want to do something to mess it up.
Thanks,
Thanks,
Attachments
Last edited:

