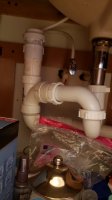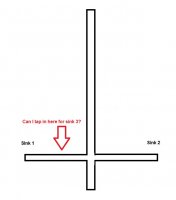HudsonDIY
Member
Greetings all, I hope everyone is doing well.
I'm considering adding a utility sink in my garage. My wife is tired of me making a mess in her laundry sink. I'm sure some can relate.
What I'd like to do is tap into an existing waste pipe in the wall which handles a double vanity sink on the opposite side of the wall. The current set up is a pipe from each sink in a cross into a vent stack. Each sink has a p trap and AAV. My question is can I tap into one of the existing drain pipes to add the utility sink on the other side of the wall? I would use the exact set up with the p trap and AAV. I've attached a picture of one of the existing sink drains and a diagram of what I propose to do. Can I tap into the existing drain pipe or would I need to run a new pipe into the vent stack?
Thanks in advance for your replies,
I'm considering adding a utility sink in my garage. My wife is tired of me making a mess in her laundry sink. I'm sure some can relate.
What I'd like to do is tap into an existing waste pipe in the wall which handles a double vanity sink on the opposite side of the wall. The current set up is a pipe from each sink in a cross into a vent stack. Each sink has a p trap and AAV. My question is can I tap into one of the existing drain pipes to add the utility sink on the other side of the wall? I would use the exact set up with the p trap and AAV. I've attached a picture of one of the existing sink drains and a diagram of what I propose to do. Can I tap into the existing drain pipe or would I need to run a new pipe into the vent stack?
Thanks in advance for your replies,


