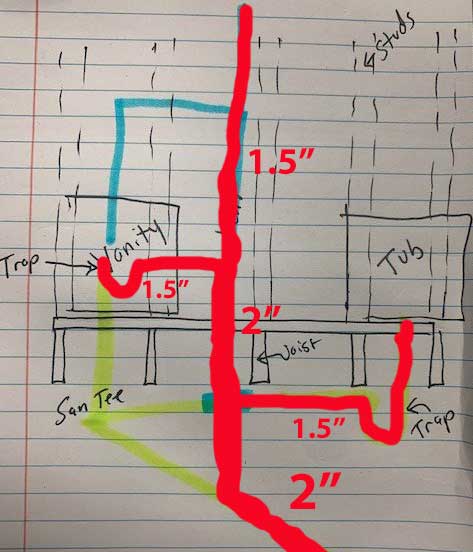HereInOhio
Member
I'm adding a bathroom above the crawl space and trying to prevent hacking the load bearing wall to run the plumbing. Can I ran the tub and the sink drain straight down into the crawl space where I would have a P-trap for each fixture just below the floor joist. From there I would bring both drains together (~3' each) to a double san-tee and only run one vent pipe up through a joist bay in wall. Since the drain pipe will run under the floor joist in the crawl space I have plenty of room.
I recently asked a similar question about a double vanity I have and was told this is an option but should add a cleanout above this. I could add it right above the double san-tee which will still be in the crawl space or I can add it in the attic at the top of the vent.
Would this be acceptable or is it a bad idea?
Sorry I'm not the most artistic but I tried to sketch out the situation below (green is the drain pipe, blue is the vent, dotted lines are the wall studs, also showing the floor, joist, and crawl space)...

I recently asked a similar question about a double vanity I have and was told this is an option but should add a cleanout above this. I could add it right above the double san-tee which will still be in the crawl space or I can add it in the attic at the top of the vent.
Would this be acceptable or is it a bad idea?
Sorry I'm not the most artistic but I tried to sketch out the situation below (green is the drain pipe, blue is the vent, dotted lines are the wall studs, also showing the floor, joist, and crawl space)...


