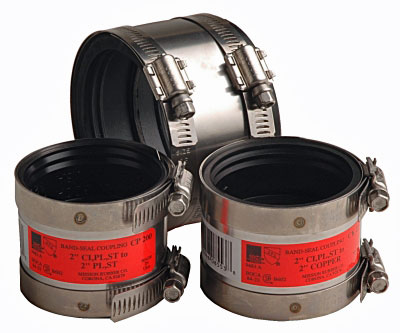Tom Boissy
Chicago DIY
I essentially need to add a wye into an existing 3 inch drain to account for a new bathtub service. the horizontal line i want to tie into runs under the second floor joists and is enclosed in a soffit.
The 1.5 inch tub drain line is about 5 feet from the drain i need to tie into. The tub drain will run inside the floor joist space and feed the horizontal drain from above with a 1.5 inch sweep elbow that ties in to the wye that I intend to install into the existing drain.
i will insert a 1.5 vent line half way between the tub drain and the existing 3 inch drain line. The vent ties into the home's existing vent system behind a knee wall and the horizontal run will be 6 inches higher than the tub's over flow. both the new tub drain and vent will have .25 inches of pitch per foot for drainage/ condensate.
My question is......there is no play in the 3 inch horizontal drain line, when I cut it to add a wye with a 1.5 inch tie in, I will not be able to move either side in order to use glue in couplings.
Whats the best way to add this 3 inch wye fitting with a new 1.5 inch service? two 3 inch rubber flex couplings, one on either side of the wye assembly and almost no play or gaps between the PVC pipes? I will have to glue in some 3 inch pieces into the wye so that I can ensure a tight fit and give the rubber couplings something to connect to.
How much play or gap are you allowed between pvc pipes when using rubber flex couplings in a horizontal condition? 1/8" or 1/4" or greater such as 3/4" or 1"?
I've never had to work on pvc pipes where i couldn't create some movement to add glue in couplings/fittings. sorry if this is a stupid question.
Anything else I am missing?
The 1.5 inch tub drain line is about 5 feet from the drain i need to tie into. The tub drain will run inside the floor joist space and feed the horizontal drain from above with a 1.5 inch sweep elbow that ties in to the wye that I intend to install into the existing drain.
i will insert a 1.5 vent line half way between the tub drain and the existing 3 inch drain line. The vent ties into the home's existing vent system behind a knee wall and the horizontal run will be 6 inches higher than the tub's over flow. both the new tub drain and vent will have .25 inches of pitch per foot for drainage/ condensate.
My question is......there is no play in the 3 inch horizontal drain line, when I cut it to add a wye with a 1.5 inch tie in, I will not be able to move either side in order to use glue in couplings.
Whats the best way to add this 3 inch wye fitting with a new 1.5 inch service? two 3 inch rubber flex couplings, one on either side of the wye assembly and almost no play or gaps between the PVC pipes? I will have to glue in some 3 inch pieces into the wye so that I can ensure a tight fit and give the rubber couplings something to connect to.
How much play or gap are you allowed between pvc pipes when using rubber flex couplings in a horizontal condition? 1/8" or 1/4" or greater such as 3/4" or 1"?
I've never had to work on pvc pipes where i couldn't create some movement to add glue in couplings/fittings. sorry if this is a stupid question.
Anything else I am missing?
Last edited by a moderator:

