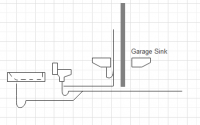Chris Tjoumas
New Member
Hi,
I have a bathroom that shares a wall with my garage. What I'd like to do is add a utility sink to my garage and I think I can tie into the drain my bathroom sink uses. My bathroom is on the main floor, so it drains into a pipe which you can see from the basement (picture attached). I'm assuming the vent is off of the same pipe and runs vertically up to the roof. I haven't opened the wall from the garage yet, so I'm just assuming and have attached a (very) crude picture (in black color) of what I'm guessing the vent is doing since there are no pipes in the garage. The red ink in the picture is what I think I can do using a double sanitary tee.
I live in Virginia so it seems from reading here while looking for an answer, pipes are much smaller here than on the west coast... the trap and drain for my bathroom sink are 1.5" PVC and tie into a 3" PVC which goes to the main drain line.
Hopefully this is enough info and the attached pictures help. Would my plan work using this double tee?
Thanks,
Chris



I have a bathroom that shares a wall with my garage. What I'd like to do is add a utility sink to my garage and I think I can tie into the drain my bathroom sink uses. My bathroom is on the main floor, so it drains into a pipe which you can see from the basement (picture attached). I'm assuming the vent is off of the same pipe and runs vertically up to the roof. I haven't opened the wall from the garage yet, so I'm just assuming and have attached a (very) crude picture (in black color) of what I'm guessing the vent is doing since there are no pipes in the garage. The red ink in the picture is what I think I can do using a double sanitary tee.
I live in Virginia so it seems from reading here while looking for an answer, pipes are much smaller here than on the west coast... the trap and drain for my bathroom sink are 1.5" PVC and tie into a 3" PVC which goes to the main drain line.
Hopefully this is enough info and the attached pictures help. Would my plan work using this double tee?
Thanks,
Chris


