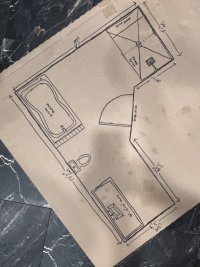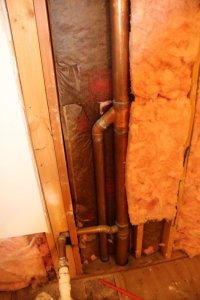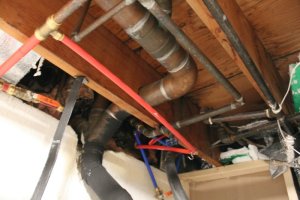Hello to all....
I have attached a sketch (my best lol) of my plumbing layout for reference but I plan to add a stand alone shower to my current bathroom which has just a tub/shower. My question is where do I tie into my current system with the 2" pvc that will come from the new shower?
On the 2nd floor is where im adding a stand alone shower. if the stack is behind my toilet with 3" copper, where should i tie in the 2" pvc coming from the new stand up shower?
I have attached a sketch (my best lol) of my plumbing layout for reference but I plan to add a stand alone shower to my current bathroom which has just a tub/shower. My question is where do I tie into my current system with the 2" pvc that will come from the new shower?
On the 2nd floor is where im adding a stand alone shower. if the stack is behind my toilet with 3" copper, where should i tie in the 2" pvc coming from the new stand up shower?






