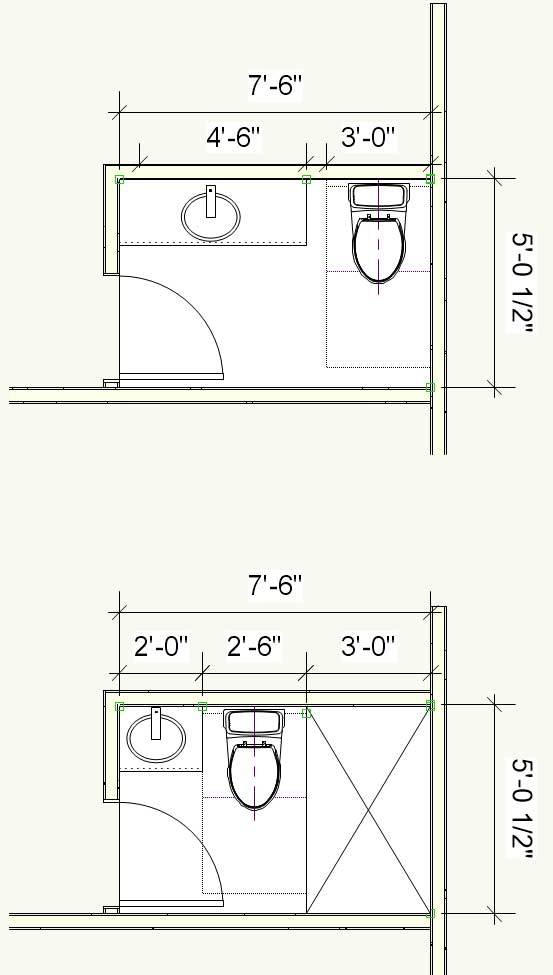Andrew McIntyre
New Member
i HAVE A LARGE 1/2 BATH IN MY BASEMENT WITH CONCRETE FLOORS. i HAVE BEEN WANTING TO ADD A SHOWER. i KNOW I WILL PRPPABBLY NEED TO ABOUT THE CONCRETE FLOOR NEED SOME HELP ON WAKING ME THROUGH AND HOW TO CONNECT THE DRAIN AND VENT LINES
NOT SURE IF CAD FLOOR DIAGRAM MADE BUT CURRENT SET UP IS TOILET THEN SINK NEAR DOOR, WOULD LIKE TO ADD SHOWER, MOVE TOILET OVER SO IT IS BETWEEN SHOWER AND SINK

NOT SURE IF CAD FLOOR DIAGRAM MADE BUT CURRENT SET UP IS TOILET THEN SINK NEAR DOOR, WOULD LIKE TO ADD SHOWER, MOVE TOILET OVER SO IT IS BETWEEN SHOWER AND SINK

Last edited:
