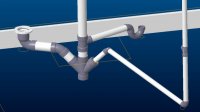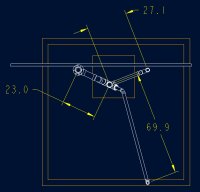You are using an out of date browser. It may not display this or other websites correctly.
You should upgrade or use an alternative browser.
You should upgrade or use an alternative browser.
Adding 2nd floor bathroom, basic layout
- Thread starter Red91sc
- Start date
Users who are viewing this thread
Total: 2 (members: 0, guests: 2)
The vent for the shower and the toilet goes straight up in the end wall for the shower and the lav has its vent?
You have the shower trap arm over the toilet which is correct.
That would work.
You have the shower trap arm over the toilet which is correct.
That would work.
Sponsor
Paid Advertisement
The vent for the shower and the toilet goes straight up in the end wall for the shower and the lav has its vent?
You have the shower trap arm over the toilet which is correct.
That would work.
Yes the vent goes straight up, there will be a wall there dividing the shower and toilet. I was also avoiding having to run any 3" thru the joist by doing this. The vent for the lav with go up inside the other wall and will carry overhead and connect back to the main vent line.
I know it's probably preferred to have the toilet as the last connection. Would it be OK if I had the toilet above the shower connection?
Stuff
Well-Known Member
Unless you have a low ceiling nothing sticks out for the arrangement. I've found this is a good overview for bathroom layout issues to review: http://starcraftcustombuilders.com/bath.design.rules.htm
The toilet has to be below the shower.
James Henry
In the Trades
Unless you deem that the lav is wet venting the shower.I don't think this is right, the lav is draining into the shower trap arm.
James Henry
In the Trades
Unless you deem that the lav is wet venting the shower.[/QU
I reckon.
Do you mean the lav is already vented from the 3" stack and I don't need the vent going up? I thought the furthest you could go with 1.5" was 3'-6"...Works nicely IMO. Lav is vented already.
The lav does need it's own vent which is shown in your drawing.
The toilet and shower are vented together. Two vents for that bathroom.
The toilet and shower are vented together. Two vents for that bathroom.
Last edited:
Just making sure, so from what you see everything looks good?The lav does need it's own vent which is shown in your drawing.
The toilet and shower are vented together. Two vents for that bathroom.
Is the double wye OK? One side will have the sink, the other side the toilet, do these have issues with getting clogged?
I can you a separate wye for each it just consumes more vertical space below as well as adds an additional 90 off the toilet...
I can you a separate wye for each it just consumes more vertical space below as well as adds an additional 90 off the toilet...
Similar threads
- Replies
- 4
- Views
- 123
- Replies
- 8
- Views
- 419
- Replies
- 0
- Views
- 196
- Replies
- 5
- Views
- 387





