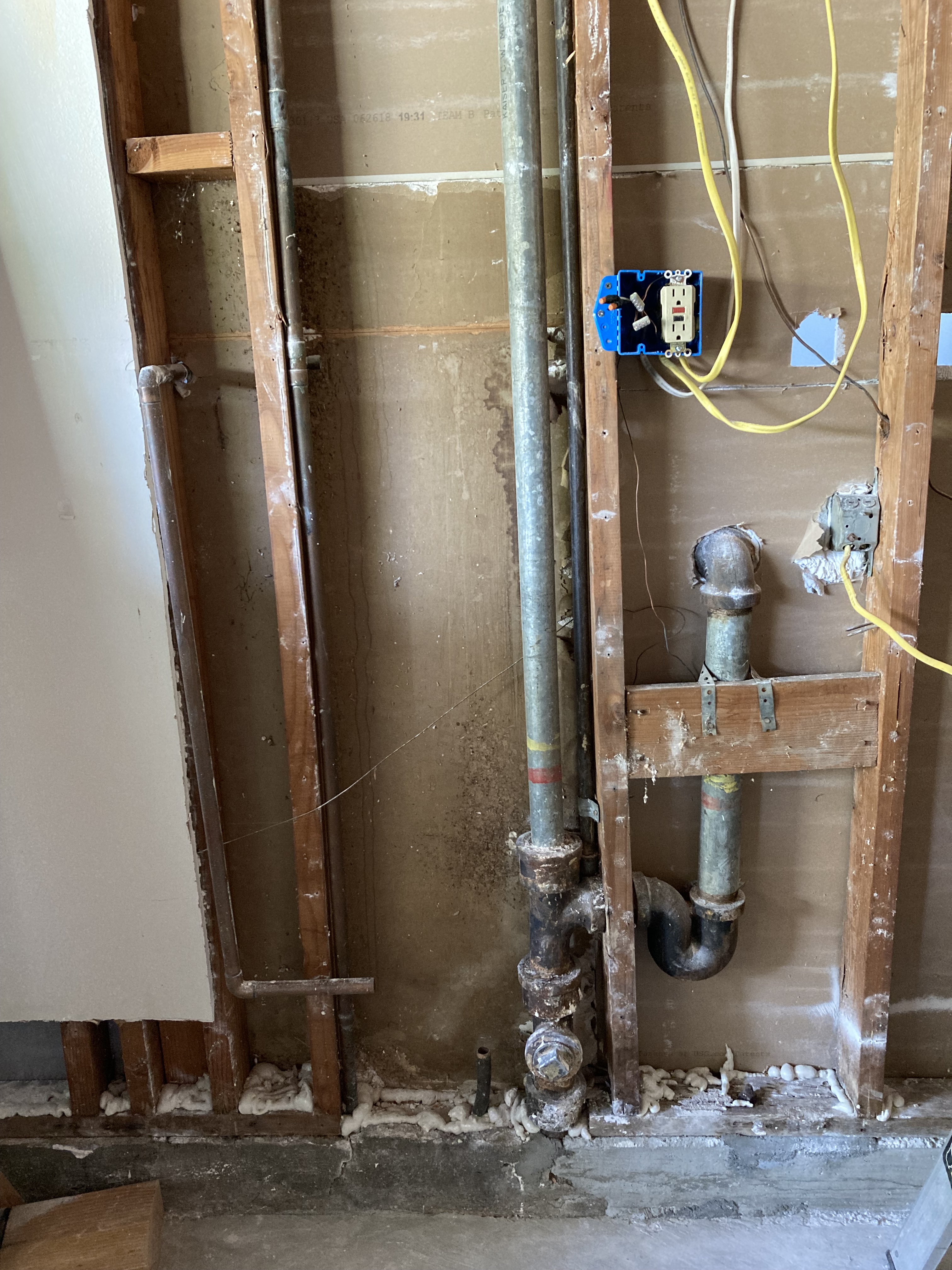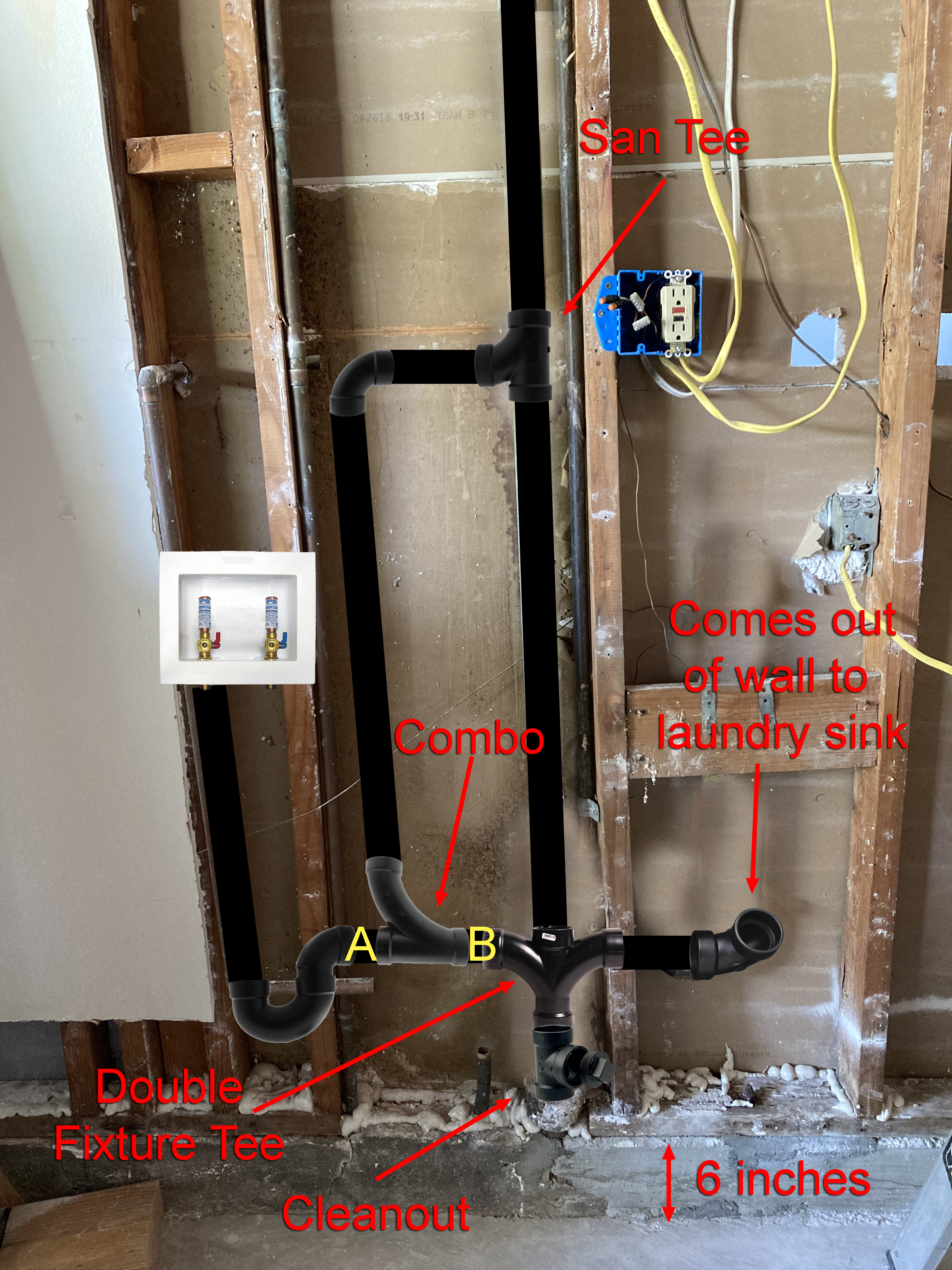KettleKorn
New Member
Hi,
I'm moving my washer/dryer from inside the home to the garage. As of now, they are on the opposite side of the garage wall. I'd also like to add a laundry sink as well. I'm running into 2 problems.
Height problem:
The garage sits 6 inches lower than the house foundation slab. But the drain comes out of the raised house slab. It looks like the laundry drain is going to be sitting pretty high. My laundry sink bottom sits 19.5 inches from the ground (with legs extended maximum height.) I guess I could put it on blocks or something to raise it up if needed.
Width problem:
I can only go 22 inches to the left of the current drain before I hit a load bearing wall that intersects with this wall. (I've been in the attic to check.) I don't want to go more to the right as I'm putting a door in that direction, plus the laundry sink will go near there.
Here's what I have currently.
Current cast iron is 2 inches, the vent is 1.5 inches. I would cut the existing and connect via fernco fittings.

Here's what I'm thinking of doing. Everything new will be 2 inch ABS, including the venting.

Questions:
#1 Can I move the new cleanout from the base of the stack to somewhere higher? This would allow me to move the Double Fixture Tee a little lower so I can lower the height of where the horizontal runs come out, this lowering the P-traps on both sides.
#2 What is the minimum on the horizontal piping sections for the washing machine, with yellow labels A and B on the second photo, I already measured with 4 inch piping sections on both A and B, and assembled with P-trap, combo for vent, and double fixture tee, that's already at least 3 inches too long. Ideally, I'd like to cut the piping to slam the fittings together, similar to this:

I'm located in California, btw.
Thanks in advance.
I'm moving my washer/dryer from inside the home to the garage. As of now, they are on the opposite side of the garage wall. I'd also like to add a laundry sink as well. I'm running into 2 problems.
Height problem:
The garage sits 6 inches lower than the house foundation slab. But the drain comes out of the raised house slab. It looks like the laundry drain is going to be sitting pretty high. My laundry sink bottom sits 19.5 inches from the ground (with legs extended maximum height.) I guess I could put it on blocks or something to raise it up if needed.
Width problem:
I can only go 22 inches to the left of the current drain before I hit a load bearing wall that intersects with this wall. (I've been in the attic to check.) I don't want to go more to the right as I'm putting a door in that direction, plus the laundry sink will go near there.
Here's what I have currently.
Current cast iron is 2 inches, the vent is 1.5 inches. I would cut the existing and connect via fernco fittings.

Here's what I'm thinking of doing. Everything new will be 2 inch ABS, including the venting.

Questions:
#1 Can I move the new cleanout from the base of the stack to somewhere higher? This would allow me to move the Double Fixture Tee a little lower so I can lower the height of where the horizontal runs come out, this lowering the P-traps on both sides.
#2 What is the minimum on the horizontal piping sections for the washing machine, with yellow labels A and B on the second photo, I already measured with 4 inch piping sections on both A and B, and assembled with P-trap, combo for vent, and double fixture tee, that's already at least 3 inches too long. Ideally, I'd like to cut the piping to slam the fittings together, similar to this:

I'm located in California, btw.
Thanks in advance.
