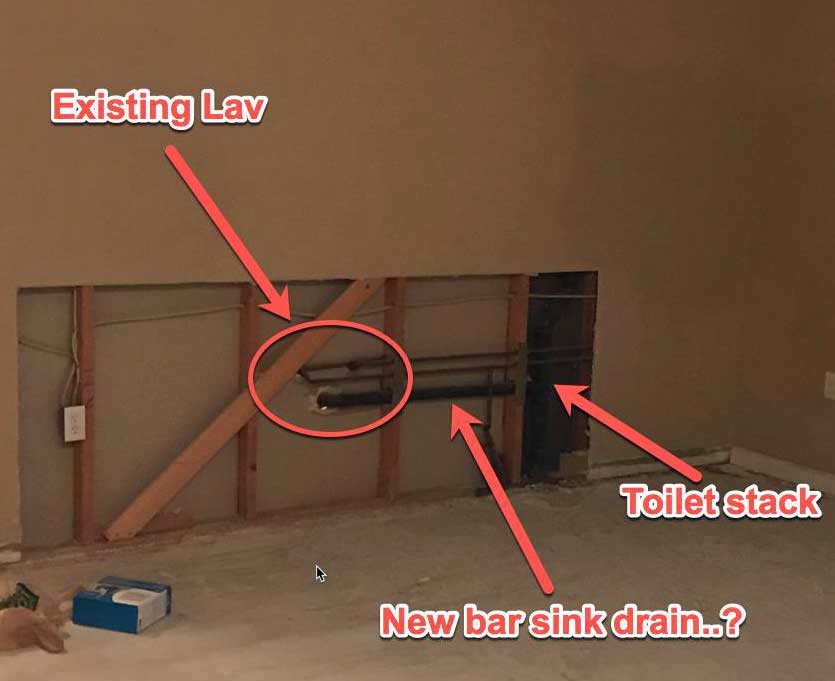Hey, folks. Hoping to get some guidance on the best way to accomplish this. I have an existing bathroom sharing a kitchen wall and I want to add a bar sink into the existing drain line while utilizing the existing water sources. My initial thoughts are that I can 'T' off of the existing water sources for the new sink, but I'm not sure how I need to handle the venting for the drain or what fittings are appropriate for this use case. Since I'm looking to add the drain between the existing trap for the lav and the venting that is already in place, do I still need to run an additional vent to the toilet stack? I have linked to a photo of the area, but can add more detail, if needed.
Thanks!

Thanks!

Last edited by a moderator:
