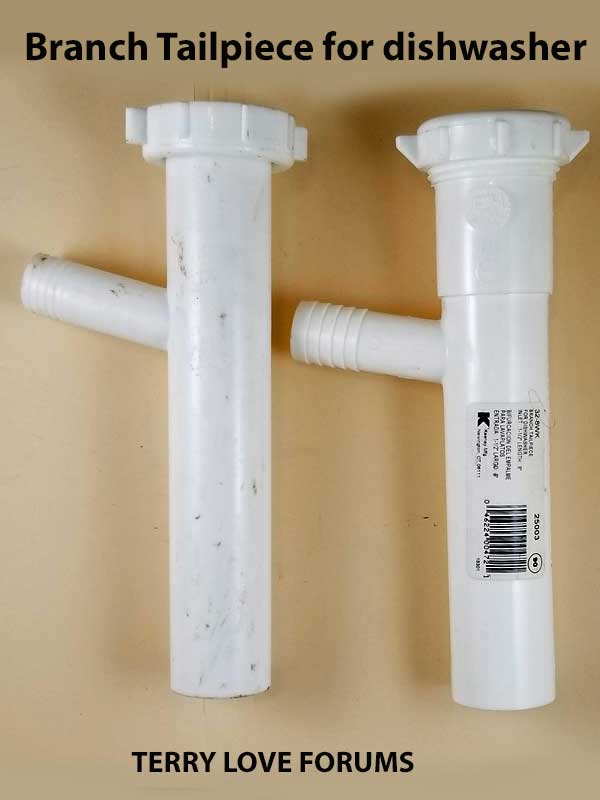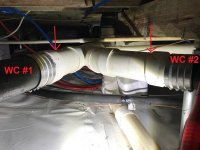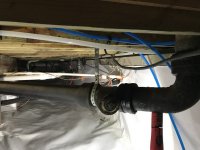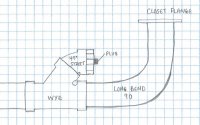Hello all,
I am currently remodelling my 1960s "Jack and Jill" bathroom. I've already replaced all the old galvanized steel supply lines with ProPex. I'm not a pro, just an avid DIY homeowner.
Now I have a few questions on how to redo the DWV lines for 2 new PVC toilet flanges and the new PVC shower drain. I am grateful for any help and advice!
I am changing the bathtub to a tiled shower and will relocate the drain to the middle of the shower floor.
The 2 toilets and shower currently have the original cast iron fittings attached to their flanges which then transition to newer PVC lines and connect to the plumbing stack.
I have drawn a diagram showing how the 2 toilets and bathtub currently drain to the plumbing stack as well as another diagram showing proposed changes.
Questions:
1. Since I have to relocate the shower drain anyway, would it be a good idea to re-route the shower line to the 4" toilet line to provide additional drainage water for the low-flow toilet? As the diagram shows, the shower currently drains downstream of both toilets. If I did do this re-route, would it be accomplished by using a wye fitting attached to the 4" toilet drain line and then capping the existing 2" wye connection?
2. What is the best fitting to use to connect the new toilet's PVC drains to the existing PVC? I have attached a photo showing the existing PVC wye that connects both toilets to the stack. Should I cut off part of the existing PVC and add a fitting, or should I just remove the coupling and attach a length of 4" PVC with a hub connection here?
3. As shown in the diagram, there is currently a single cleanout upstream of the plumbing stack, under the toilet on the right. When I replace this section, is it required to replace this cleanout? If so, what is the best way to integrate a cleanout here?
4. The toilet on the left side of the diagram does *not* currently have a cleanout. Does it need one?
5. There is currently a condensate line that runs from my central HVAC closet to an outside wall of the crawlspace. The installer did a poor job planning this and there is an unavoidable belly in the line. I could re-route this condensate line to connect to the plumbing system somewhere instead. Is this OK to do, and if so, where would be the ideal place to connect the condensate line?
6. Is there any reason to replace the cast iron vent pipe that goes through the roof with PVC while I'm doing this? I will have the walls open so I will have access to it.
Thanks so much for reading! Any advice is appreciated.
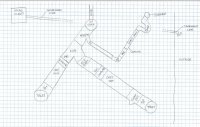
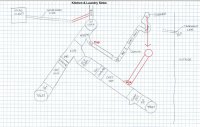
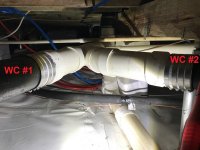
I am currently remodelling my 1960s "Jack and Jill" bathroom. I've already replaced all the old galvanized steel supply lines with ProPex. I'm not a pro, just an avid DIY homeowner.
Now I have a few questions on how to redo the DWV lines for 2 new PVC toilet flanges and the new PVC shower drain. I am grateful for any help and advice!
I am changing the bathtub to a tiled shower and will relocate the drain to the middle of the shower floor.
The 2 toilets and shower currently have the original cast iron fittings attached to their flanges which then transition to newer PVC lines and connect to the plumbing stack.
I have drawn a diagram showing how the 2 toilets and bathtub currently drain to the plumbing stack as well as another diagram showing proposed changes.
Questions:
1. Since I have to relocate the shower drain anyway, would it be a good idea to re-route the shower line to the 4" toilet line to provide additional drainage water for the low-flow toilet? As the diagram shows, the shower currently drains downstream of both toilets. If I did do this re-route, would it be accomplished by using a wye fitting attached to the 4" toilet drain line and then capping the existing 2" wye connection?
2. What is the best fitting to use to connect the new toilet's PVC drains to the existing PVC? I have attached a photo showing the existing PVC wye that connects both toilets to the stack. Should I cut off part of the existing PVC and add a fitting, or should I just remove the coupling and attach a length of 4" PVC with a hub connection here?
3. As shown in the diagram, there is currently a single cleanout upstream of the plumbing stack, under the toilet on the right. When I replace this section, is it required to replace this cleanout? If so, what is the best way to integrate a cleanout here?
4. The toilet on the left side of the diagram does *not* currently have a cleanout. Does it need one?
5. There is currently a condensate line that runs from my central HVAC closet to an outside wall of the crawlspace. The installer did a poor job planning this and there is an unavoidable belly in the line. I could re-route this condensate line to connect to the plumbing system somewhere instead. Is this OK to do, and if so, where would be the ideal place to connect the condensate line?
6. Is there any reason to replace the cast iron vent pipe that goes through the roof with PVC while I'm doing this? I will have the walls open so I will have access to it.
Thanks so much for reading! Any advice is appreciated.




