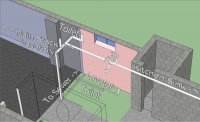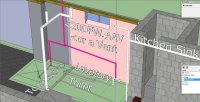nrphillip2
New Member
Good Day All,
I'm not a plumber. I'm handy and willing to learn. I want to add a shower to my basement bathroom. From what I've read I don't think what is currently in there is up to code due to venting issues. See left picture for setup. anything under the slab is a guess since I haven't broken concrete yet.
I have a bought several books (Code Check, Complete Plumbing, etc.) in an attempt to understand DWV code. It's not gone well. As soon as I think I get it I read a tiny bit of code that throws my plan off. Props to you for learning this stuff! I live in Des Moines IA USA where we are permitted AAVs. I can do the calculations on vent sizes and drain sizes. The only thing that's throwing me off is how I'm going to get everything in here on one AAV vent and also if it all looks ok assuming the proper size pipe/pitch is used.
I'm asking for your gracious help with two things
1) If anyone has any ideas at all how I can make this work please feel free to comment. End goal shower, toilet, and lav in a bathroom up to code. I don't care where they are or what piping is needed. I'll jackhammer the whole floor if I have to.
2) Here is my proposed setup. There are a couple things that need to be considered when looking at this.




I'm not a plumber. I'm handy and willing to learn. I want to add a shower to my basement bathroom. From what I've read I don't think what is currently in there is up to code due to venting issues. See left picture for setup. anything under the slab is a guess since I haven't broken concrete yet.
I have a bought several books (Code Check, Complete Plumbing, etc.) in an attempt to understand DWV code. It's not gone well. As soon as I think I get it I read a tiny bit of code that throws my plan off. Props to you for learning this stuff! I live in Des Moines IA USA where we are permitted AAVs. I can do the calculations on vent sizes and drain sizes. The only thing that's throwing me off is how I'm going to get everything in here on one AAV vent and also if it all looks ok assuming the proper size pipe/pitch is used.
I'm asking for your gracious help with two things
1) If anyone has any ideas at all how I can make this work please feel free to comment. End goal shower, toilet, and lav in a bathroom up to code. I don't care where they are or what piping is needed. I'll jackhammer the whole floor if I have to.
2) Here is my proposed setup. There are a couple things that need to be considered when looking at this.
- I didn't put in a vent for the toilet but I'd tie that into the vent from the lavatory to make it a wet vent.
- There is a vent on the tub that is on the first floor but I didn't draw it in.
- The pink pipe going up the back wall I'd like to not put in a dry vent but rather an AAV and thus chop that thing in half terminating it in the wall with an access door and breathing slits.
- Its a mess. I learned how to do 3D modeling early this week (I'm not great) just so I can give you all a better idea since I'm not great with words.


