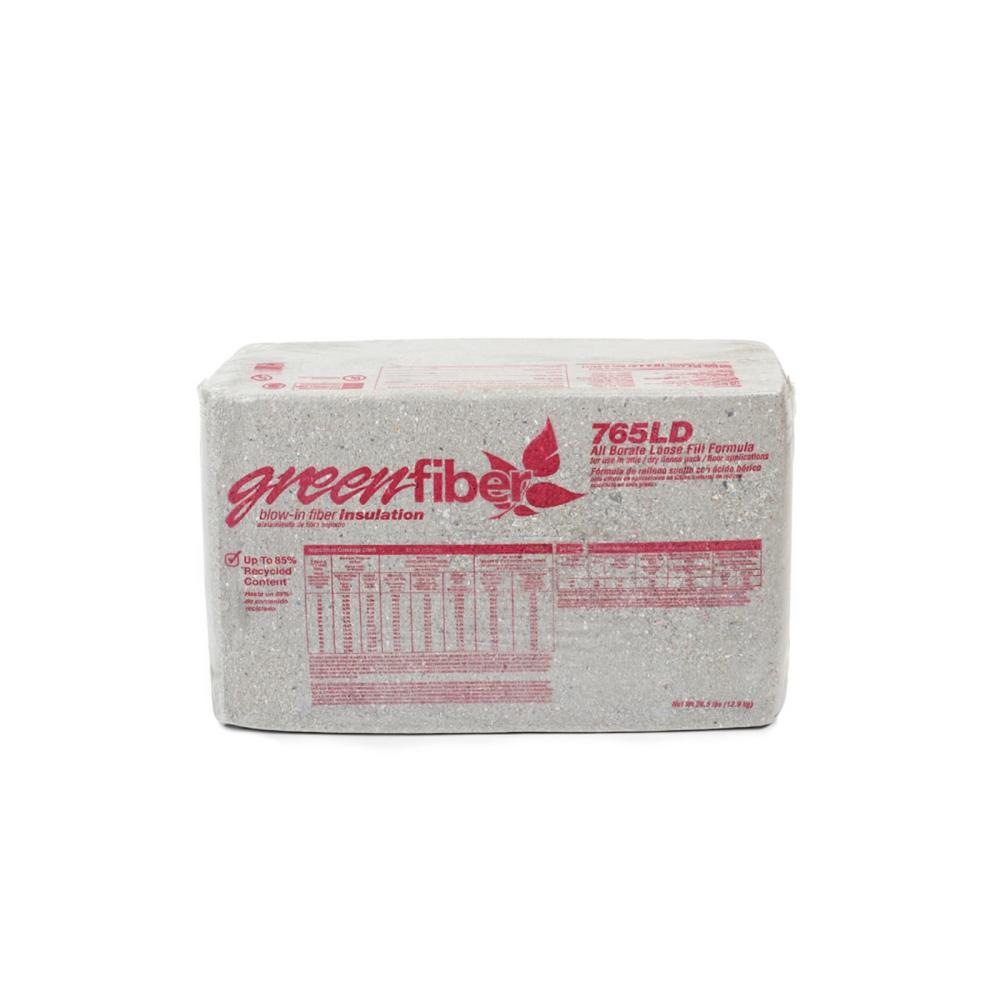@Dana what do you think of this video? I watched quite a few of his videos and I like what he says. Looks like he's insulating those angled parts between the crawl space and the mini attic with blown in cellulose. Someone mentioned that home depot rents out the machine if you buy enough blown in insulation. I think this might be more cost effective in terms of effort. Dragging fiberglass batts up there and cutting it up and measuring sounds real tiresome.

You'll note in
response #12 of your thread I was recommending blowing some cellulose in there rather than going batty at it. Blowing insulation is easier by far if you have somebody to keep loading the hopper on the blowing machine. They didn't show it in the video, but raking the cellulose flat & level is important.
But insulating the sloped ceiling portion (as shown in the video) with cellulose is risky unless there is a continuous vent path to the mini-attic up top. The 1" gap prescribed in code presumes soffit vents. With no vents letting outdoor air in from below it needs to be at least twice that. If you're insulating at the roof deck plane in the kneewall attic space (as they did in video) that too needs a continuous air gap all the way up to the mini-attic up top.
On roof pitches that get good sun the moisture risks of an
UNvented cellulose filled rafter bay is still pretty low, as long as the vapor permeance of the cathedral ceiling portion isn't too tight (not lower than 0.5 US perms.) They ended up using foil faced foam, which increases the risk. The vapor permeance of a foil facer is under 0.05 perms, and order of magnitude too vapor tight. They also didn't even tape the seams of the foam board, creating an air leak path for moisture transport from the conditioned space interior into the cellulose layer.
What they did in the video it technically a code violation, and it's a stackup that comes with some risk. The vapor permeance of a shingles + roofing felt layup is about 0.1- 0.15 perms. While it can theoretically dry (ultra slowly) to the exterior, there is ZERO drying of the roof deck toward the exterior when the shingles are covered with snow, wetted with rain, or even wetted with dew, common in the morning hours during the sticky summer season. With foil facers vapor barriers on the interior it's a moisture trap- moisture that gets into the roof deck & cellulose never leaves, and even a tiny roof leak can end up saturating a large section of cellulose over time.
If you're willing to take some risk but without the moisture trap, rather than a continuous foam board layer on the under side of the rafters, install some "
Bonfiglioli Strips" to the bottom edges of the rafters to get more depth, then install half-inch wallboard for a ceiling, and paint the gypsum board with "vapor barrier latex" primer to bring it's vapor permeance down to 0.5-1 perms. That is a sufficient drying path toward the interior such that between the moisture buffering capacity of the cellulose and drying toward the interior, the sun will bake out seasonal moisture accumulations without the moisture content reaching rot levels in the roof deck or damaging the cellulose.
Another unvented approach would be to apply 1" of closed cell polyurethane spray foam to the underside of the roof deck before applying the cellulose, which is enough to be able to use standard latex paint (3-5 perms) on the ceiling gypsum.
More on unvented roof assemblies
here. Skip ahead to Table 3 on the top of page 11. You are in climate zone 4A, comparable to the Kansas City or Boston examples. These simulations are for the moisture content of north facing roof pitches that get less help from the sun. Note that cellulose-only (in the second column) is inviting disaster despite the seasonal moisture buffering capacity of cellulose, but if you move over a few columns to the right under "1" ccSPF + spray fiberglass" the roof deck is completely safe, except under a light metal roof.
As long as you avoid the moisture trap of foil-faced foam and install only air-tight painted gypsum board on the interior side you'll be just fine with a skinny-inch of fully adhered closed cell spray foam on the underside of the roof deck, even on north facing pitches.
Read more commentary on unvented insulated roofs on
this bit o' bloggery. The upshot is that it has to be VERY air tight to the interior to have a shot at surviving over the long haul if there is no vent space under the roof deck. I would expect it to be VERY hard to make the kneewall attic truly air tight without using expensive spray foam.



