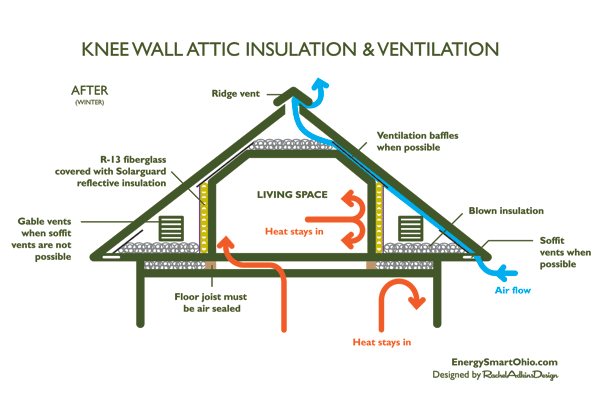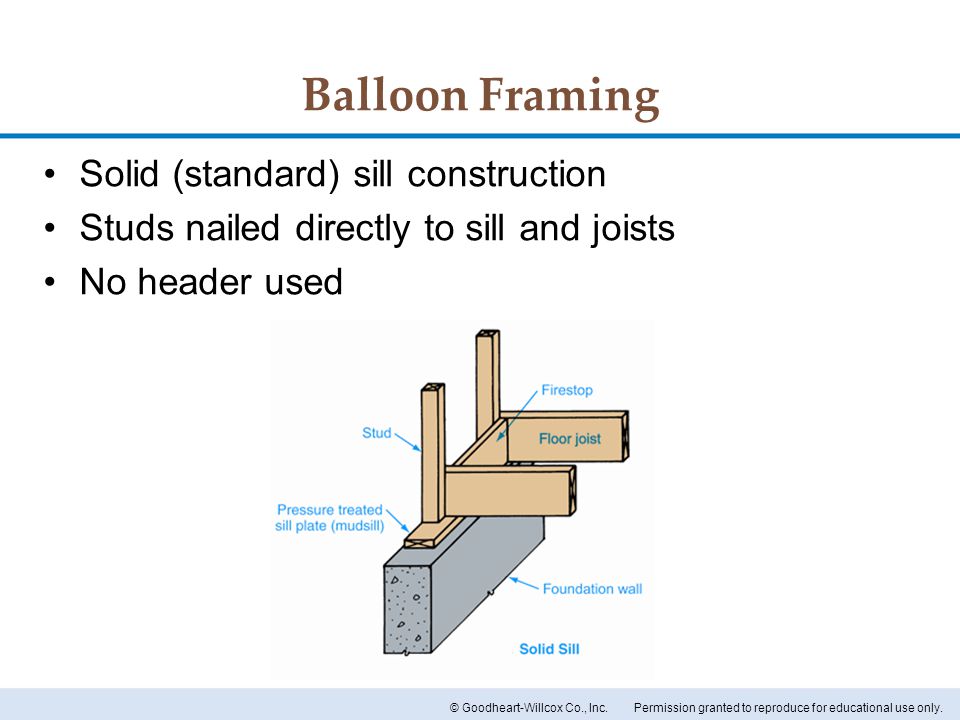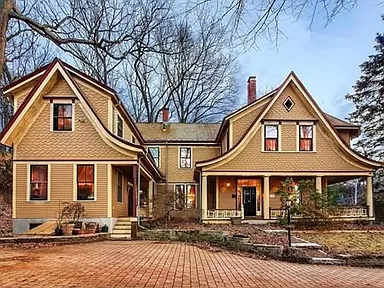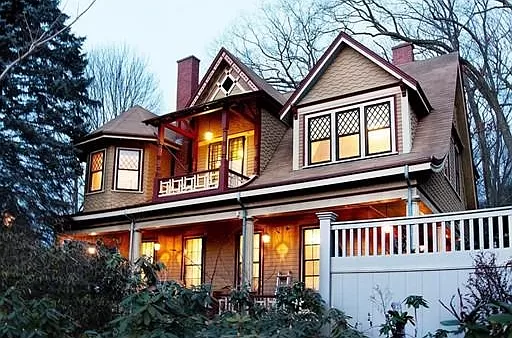Those blocks are on the south facing side.
Then don't worry about them- the sun will bake the moisture out of the roof deck, lowering the need for full-flow venting.
Those blocks are on the south facing side.
Then don't worry about them- the sun will bake the moisture out of the roof deck, lowering the need for full-flow venting.

You don't want to block the connections between the top attic and knee wall attics.
Wow! So this house is balloon-framed, with the wall cavities extending from the basement to the attic unobstructed (except for window & door framing)? That was pretty common prior to 1930, but fell out of use during the post WW-II era. That's an air-infiltration express!
When you get a chance snap a shot of how it's framed at the foundation sill.
It also looks like fiberboard sheathing, not plywood or planking(?). Fiberboard sheathing is good for about R2 if 3/4" thick, R1.5 at half-inch, but it means for blowing insulation into the wall you won't be able to dense pack it without risking bowing (or worse) of the fiberboard. Cellulose is still very air retardent, far more air retardent than 1lb fiberglass, and would be the right choice here. In the mean time, cutting up cardboard boxes to use as air-dams at the top of each stud bay would be a worthwhile (if slow going) endeavor. Cutting it so that it can be folded 3.5" x 14.5" with 1" tabs for stapling/caulking on all 4 sides makes it a bit easier to install and air seal.
On many balloon-framed houses the partition walls are open at the top and continuously convecting air into the attic, and those would need to be air sealed too.
It was built in 1947. Here's the pic you request. I sprayed foam the sill plate a while a go but was hesitant to do the rim joist because I had water coming in on the south side. I put drylock on the walls but as you can see I still have some water coming in. Gutters are connected to an exterior french drain (gravel, 4" perforated pvc pipe) on the east side that drains away from the house.
3rd and 4th pics are from the downstairs bath (directly under the 2nd floor bath) where you can see two of the 9 joists I had to sister. Should I spray foam those seams whilst it's open? It's the exterior fiberboard there.
View attachment 54233 View attachment 54234 View attachment 54235 View attachment 54236

It's fine to caulk the band joist and subfloor to the subfloor and insulate between the joists.
In classical balloon framing the studs come all the way down to the sill plate, along side the joists. It appears there is a subfloor & presumably a bottom plate for the studs, so the stud bays are not completely open straight from basement to the attic (which is good!). It's fine to caulk the band joist and subfloor to the subfloor and insulate between the joists. R20 would be current code-minimum, but even R15 rock wool or cut'n'cobbled foam board would be fine. If R23 rock wool fits (5.5" deep) that would even meet code minimums. With back vented siding on the exterior side of the band joist it has enough drying capacity to handle a can-foam sealed foam board solution too.
The channels between the kneewall-attic below and the mini-attic above need more air communication than a 1" deep Raft-R-Vent profides. The 1" air gap would be fine at the unvented soffit ends, or in a soffit-to-ridge venting scheme, but it's potentially risky to constrict the path to the kneewall-attic space that much unless there are soffit vents below to help move some air via convection.
There is nothing that looks too risky on the foundation wall. How far below the foundation sill plate is that staining? Are you saying you still get bulk water coming through the wall from time to time?
I think there's enough room on the full bays for the raft-r-vents. But basically I will keep the r-38 insulation I lay on top of the joists from touching the roof.
I've been in the crawl space many times and it's pitch black without the light on.
Now's also the time to rip out the 14-2 bx they used and replace with 12-2 romex (with ground). Talk about snowballing.


I'm confused by the above sentence.
Which joists do you want me to insulate? In the basement I'm guessing? Those are 2x8 so 7.5" actual height. Currently the basement has zero insulation in between the joists. Should I insulate the entire basement ceiling or are you talking about just the part above the rim joist?
So are you saying just leave the channels between the knewwal-attci below and the mini-attic above alone? And just make sure the r-38 doesn't touch the roof?
The foundation wall is bowed out and I had to install 8 of these carbon fiber sheets to prevent it from bowing further. $800 each contractor installed.They ground down the wall a bit to clean it up, then epoxied the carbon fiber sheets onto the wall. I had bulk water come through the front door stoop area because whoever install that didn't understand the concept of waterproofing. I was able to poke my index finger with minimal force right through the rim joist at the time. Had it "fixed" by the guys who did my driveway and back then I was working so I wasn't there to "monitor" their activities and they screwed it up too. But I think my foundation is definitely compromised because water is ever so slowly coming through as you can see by the effervescence and brown stains. No more bulk water coming through. That part of the basement used to be "finished" and because of the initial flooding from the front door I poked a hole in the false wall and found a live bx cable just rusting away in a puddle of water with both leads uncapped. Lovely.
This is awkward, but...
It looks like you're using an ad blocker. We get it, but (1) terrylove.com can't live without ads, and (2) ad blockers can cause issues with videos and comments. If you'd like to support the site, please allow ads.
If any particular ad is your REASON for blocking ads, please let us know. We might be able to do something about it. Thanks.