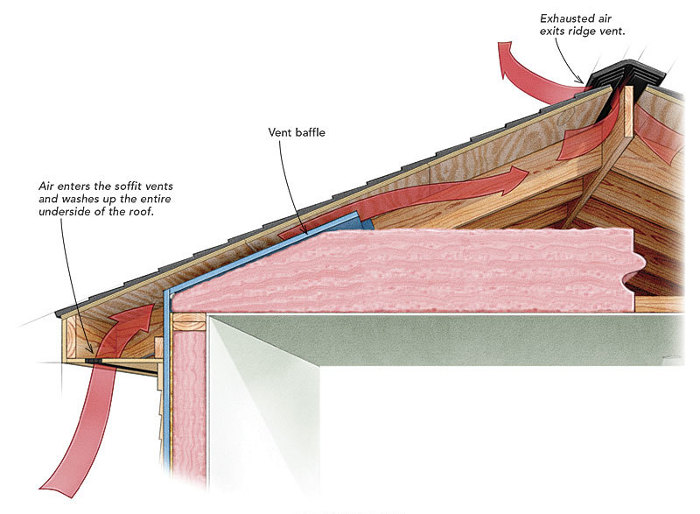I have minisplit ductless electric units. There is literally zero insulation in the walls. About 2100 sq ft plus an unconditioned basement.
Is it a 3- zone multi-split tied to a single outdoor compressor, or 3 separate mini-splits? (Model numbers might be useful here too.)
With the house tightened up a bit an with some insulation stuffed in the walls you should be able to get the whole-house heat load down to something like 35,000 BTU/hr @ +15F (NYC's 99% outside design temp- yes I know it gets colder than that) even without insulating the foundation walls. In the process that will lower the room-to-room temperature differences between those rooms with ductless heads and those without. Just about any combination of three mini-splits would be suboptimally oversized for the "after upgrades" picture of the house, even if they struggle to keep up during Polar Vortex disturbance cold snaps now.
If it's a poured concrete or CMU (concrete block) foundation it can be pretty easy to insulate the basement too. Even though it's not actively being heated, the heat loss through the foundation walls is responsible for a double-digit percentage of the heating bill, most of it for the above grade portion of the foundation. While important at Con-Ed pricing, insulating the foundation is still lower on the priority list :
#1: air sealing the house (particularly the foundation sill & band joist + attic)
#2: insulating the walls
#3: insulating the attic
#4: insulating the foundation walls
As a DIY, in my area R15 fiberglass costs about the same as R15 rock wool at box store pricing, and rock wool is preferable on a number of different accounts, not the least of which is fire-resistance. Fiberglass is somewhat translucent to infra red, and can reach melting temperatures relatively quickly. With rock wool the whole house could burn down and the rock wool would still survive.

