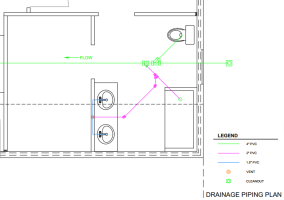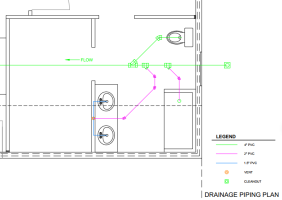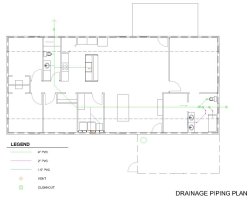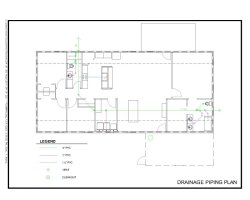Hello all,
I have been reading a good deal on here and I thank each of you who have contributed over the years to help guys like me. I have attached my floor plan, and I am stuck on where to put the vent(s) for the bathrooms. I want to keep the vents to a minimum as this is a metal roof and I don't want to have that many pipes sticking out of the roof.
Can you please take a look at my plan and let me know where you would put the vent(s)? I can move things around a good bit at this stage (floor plan design), but this will be a concrete slab, and I want to make sure it's right now before anything goes vertical.
Also, right now the connections are drawn in as tee's, but I will use the proper swing fittings and wye's when actually laying it out. Any help is greatly appreciated.
I have been reading a good deal on here and I thank each of you who have contributed over the years to help guys like me. I have attached my floor plan, and I am stuck on where to put the vent(s) for the bathrooms. I want to keep the vents to a minimum as this is a metal roof and I don't want to have that many pipes sticking out of the roof.
Can you please take a look at my plan and let me know where you would put the vent(s)? I can move things around a good bit at this stage (floor plan design), but this will be a concrete slab, and I want to make sure it's right now before anything goes vertical.
Also, right now the connections are drawn in as tee's, but I will use the proper swing fittings and wye's when actually laying it out. Any help is greatly appreciated.




