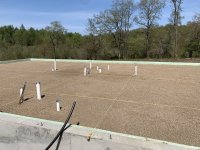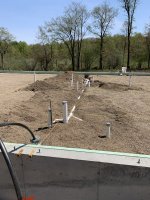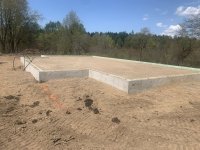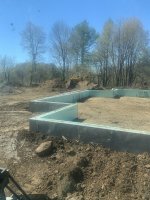Tughillrzr
In the Trades
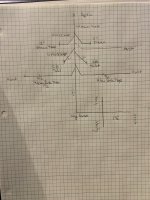 View attachment 72734
View attachment 72734oops previous layout. Figure second one was easier for plumbing. checking w the more experienced on here how’s this layout look. Making sure I have the least amount of connections and plumbing under slab. Is there a easier way to complete or options with less piping let me know. Besides the shower I’ll also keep both sink and vanity’s drain lines under slab 2” for ease. Both toilets 3” and from second toilet I’ll bump main line from 3” to 4” out to septic. Everything before toilets keep 2”. Once above slab the kitchen and vanity drain lines with vents will be 1.5” . Im thinking a 2” vent line between showers and toilets connections is acceptable to vent toilets and showers. I’ll use a cross tee for bath vanity’s in wall and share the vent line. Just under the cross tee I’ll install in one vanity a clean out tee with plug for snaking if ever need. Only place that’s not visible. Both kitchens I’ll tee in vertical lines for trap connections and continue up for vents. Under slab connections are all wyes , closet bends or long sweeps for toilets and a few long sweep to go vertical on sinks. Shower traps 2” under slab. Bath sizes are 9x6 to get an idea on distances.
Last edited:

