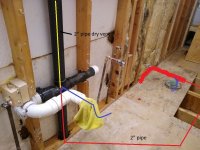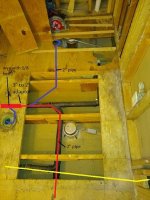Noah Simpson
New Member
Hello,
I started a remodel on my master bath. This is second floor, 2X10 joists. Attic above. I'm in Hillsborough, NC, and the county is on IPC.
There was a mechanical coupler where the yellow line is drawn connecting a PVC shower trap and drain to the original ABS plumbing. Based on my diagram, maybe you WILL believe what came out of it when I pulled it off. At that point I pulled up the subfloor that you can see removed in my photo. Suffice to say it looks wrong, but I'm trying to figure how to fix it.
The green line drops down to the kitchen sink, and I assume it is supposed to be a vent, but I think prettymuch this whole bathroom had been draining down it instead of the main drain (which is 3" pipe that turns downward with an elbow you can see in the back of the second photo
I've already cut most of this plumbing away and repaired the joists.
I could move the toilet to the opposite wall from it's current location and run 3 inch horizontal to the drain stack. In it's current location i'm not sure how I have room to make the turn and go down. they used a san-T on it's side.
The shower drain will be centered, I'll bring the line through the joists, then 45 turn, then into a wye into the horizontal 3" pipe. And essentially do the same with the line from the sink (red). Green line will be disconnected from all this, and connect to a new vertical pipe up to the attic and tie into the vent lines up there.
My question is about vents. I can easily connect the vent indicated by the white line to the new shower waste line, but I'm not sure if it's allowed to run horizontally under the floor like that.
I could do the same for the toilet and add a vent in the wall for it as well, but it's the same question.
The sink (red) is 2 inch pipe. Can it just act as a wet vent for the whole bathroom? In which case I don't need to reconnect the white vent at all?
Two adjacent studs on the exterior wall were hacked completely through for the double sink drains on an old vanity, it looks like. and then when converted back to a single sink vanity that PVC turn was added. I'll cut that away and sister on new studs, and connect with a san-T for a single sink vanity right there.
I think the copper is original for the house, built in 1981. Should I be replacing that while I have the walls off? I'd be replacing with pex.



I started a remodel on my master bath. This is second floor, 2X10 joists. Attic above. I'm in Hillsborough, NC, and the county is on IPC.
There was a mechanical coupler where the yellow line is drawn connecting a PVC shower trap and drain to the original ABS plumbing. Based on my diagram, maybe you WILL believe what came out of it when I pulled it off. At that point I pulled up the subfloor that you can see removed in my photo. Suffice to say it looks wrong, but I'm trying to figure how to fix it.
The green line drops down to the kitchen sink, and I assume it is supposed to be a vent, but I think prettymuch this whole bathroom had been draining down it instead of the main drain (which is 3" pipe that turns downward with an elbow you can see in the back of the second photo
I've already cut most of this plumbing away and repaired the joists.
I could move the toilet to the opposite wall from it's current location and run 3 inch horizontal to the drain stack. In it's current location i'm not sure how I have room to make the turn and go down. they used a san-T on it's side.
The shower drain will be centered, I'll bring the line through the joists, then 45 turn, then into a wye into the horizontal 3" pipe. And essentially do the same with the line from the sink (red). Green line will be disconnected from all this, and connect to a new vertical pipe up to the attic and tie into the vent lines up there.
My question is about vents. I can easily connect the vent indicated by the white line to the new shower waste line, but I'm not sure if it's allowed to run horizontally under the floor like that.
I could do the same for the toilet and add a vent in the wall for it as well, but it's the same question.
The sink (red) is 2 inch pipe. Can it just act as a wet vent for the whole bathroom? In which case I don't need to reconnect the white vent at all?
Two adjacent studs on the exterior wall were hacked completely through for the double sink drains on an old vanity, it looks like. and then when converted back to a single sink vanity that PVC turn was added. I'll cut that away and sister on new studs, and connect with a san-T for a single sink vanity right there.
I think the copper is original for the house, built in 1981. Should I be replacing that while I have the walls off? I'd be replacing with pex.


