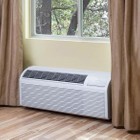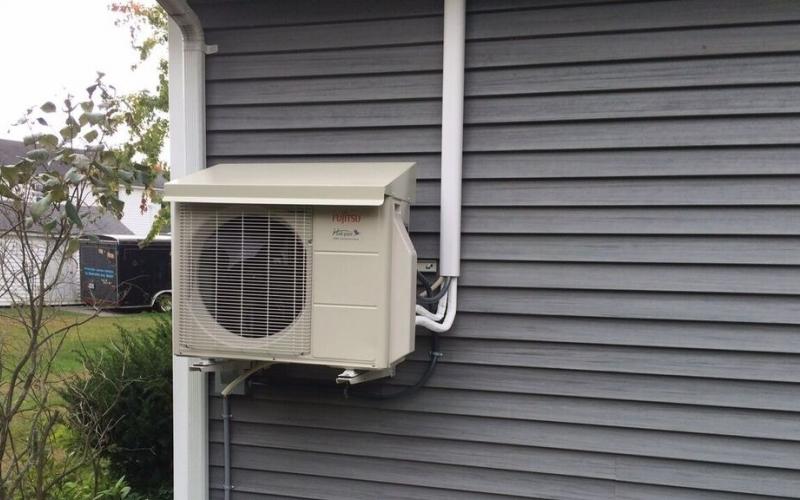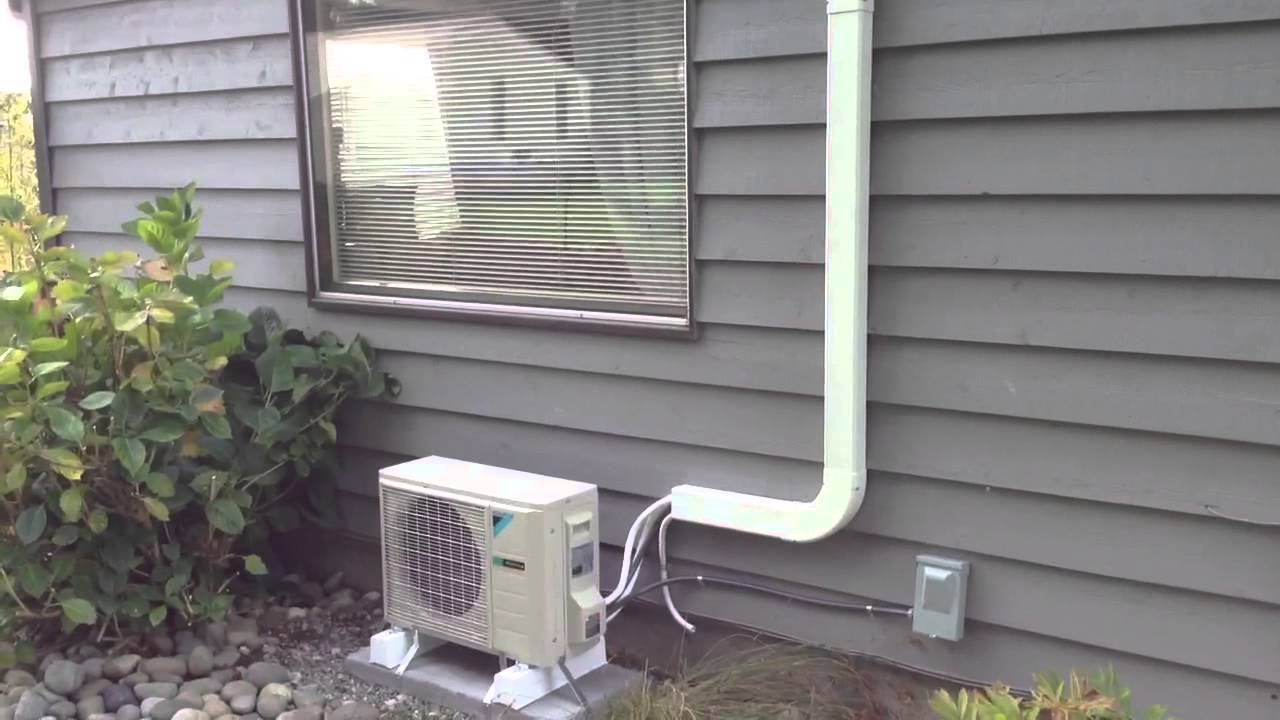Cotler Jen
New Member
Hi, I hope someone can help! I have a condo that is heated and cooled with a ptac unit. We are taking the existing one bedroom and carving it into three. As a result, the Ptac will be in one bedroom, but the other two are interior and don’t have access to an exterior wall. In addition(and annoyingly) the condo association does not allow anything on the balcony so a split is out of the question.
So my question is, is there a way to duct the ptac to the other bedrooms? I know you can use a diverter for the room right next to it, but I don’t think diverter can go as far as I’d need to for the third room. I heard that something like this was in the works at Mitsubishi but who knows! my only connection to outside air is the grill for the ptac- I can put something different there as long as the outside looks the same, but I’m not sure that’s enough space for fresh air to go in and hot air to go out.
HELP!
So my question is, is there a way to duct the ptac to the other bedrooms? I know you can use a diverter for the room right next to it, but I don’t think diverter can go as far as I’d need to for the third room. I heard that something like this was in the works at Mitsubishi but who knows! my only connection to outside air is the grill for the ptac- I can put something different there as long as the outside looks the same, but I’m not sure that’s enough space for fresh air to go in and hot air to go out.
HELP!



