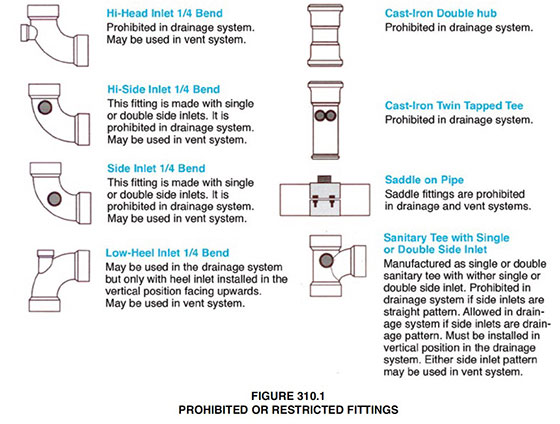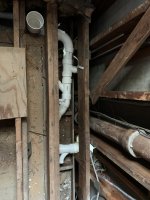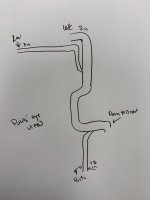Hi,
I seem to see different things online, and a plumber friend of mine told me it’s ok in NY. Just wanna get opinions on here. Using a heel inlet on a 90 from a toilet to drain the sink. It’s all horizontal. I attached a drawing in case it helps.
thanks!
I seem to see different things online, and a plumber friend of mine told me it’s ok in NY. Just wanna get opinions on here. Using a heel inlet on a 90 from a toilet to drain the sink. It’s all horizontal. I attached a drawing in case it helps.
thanks!




