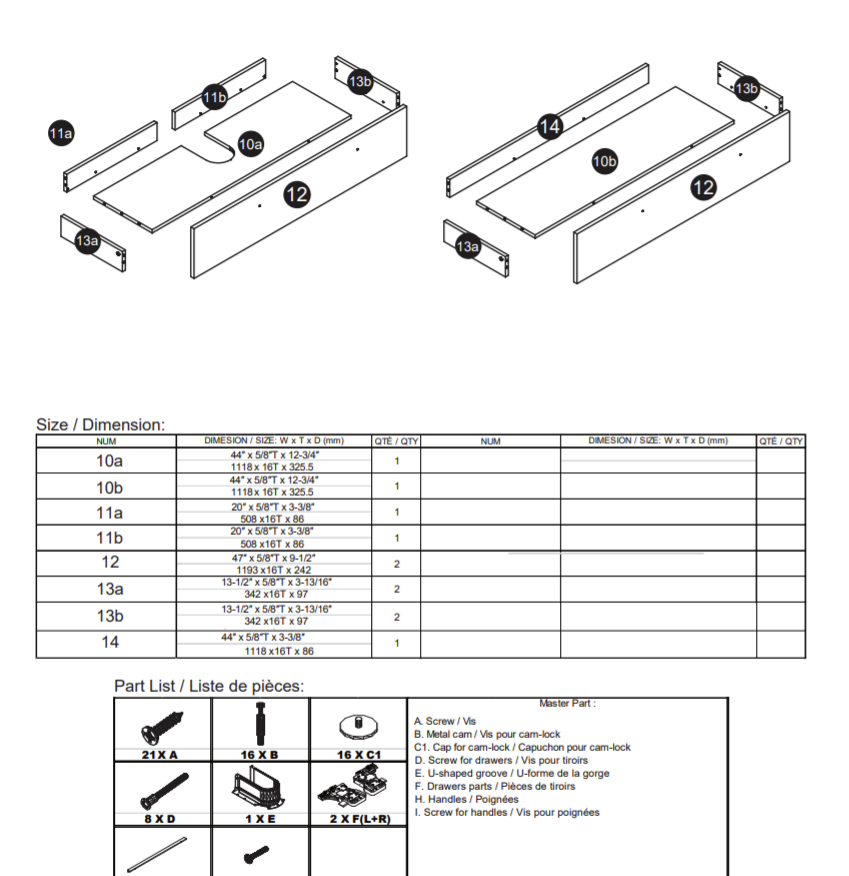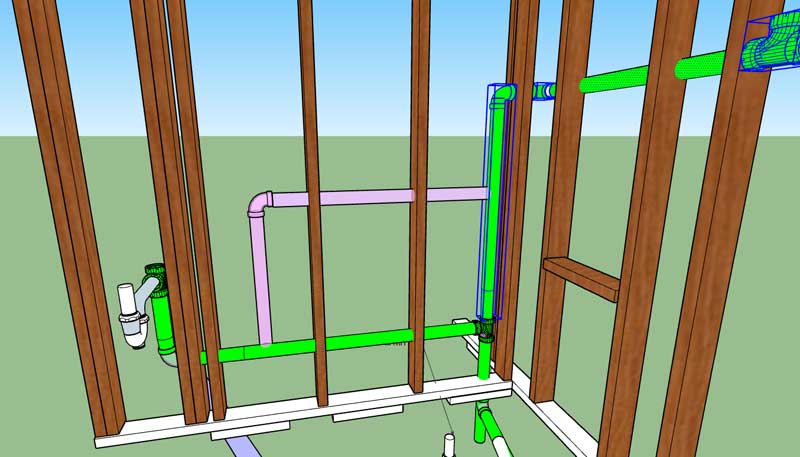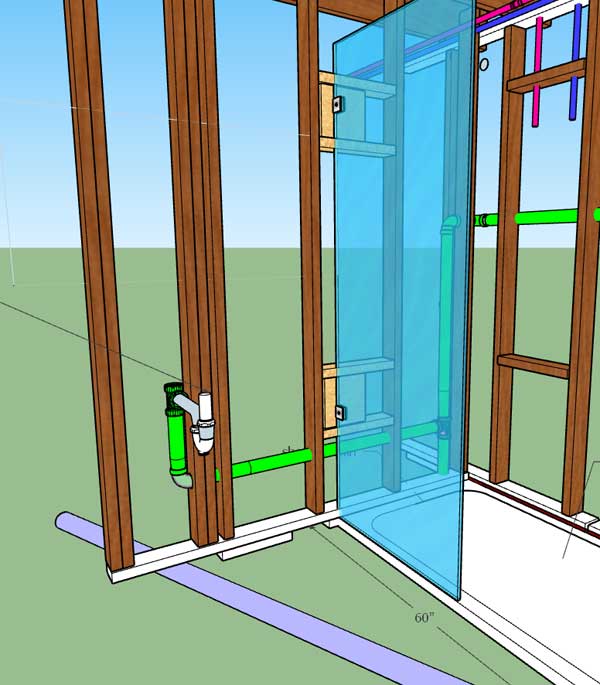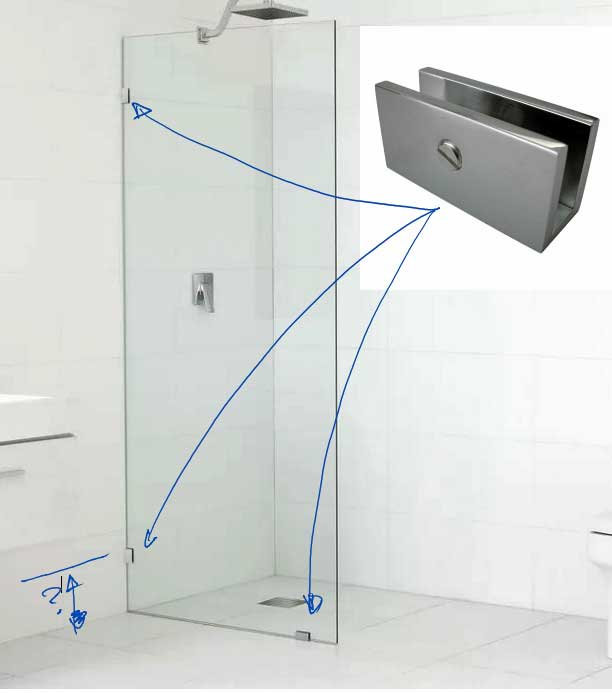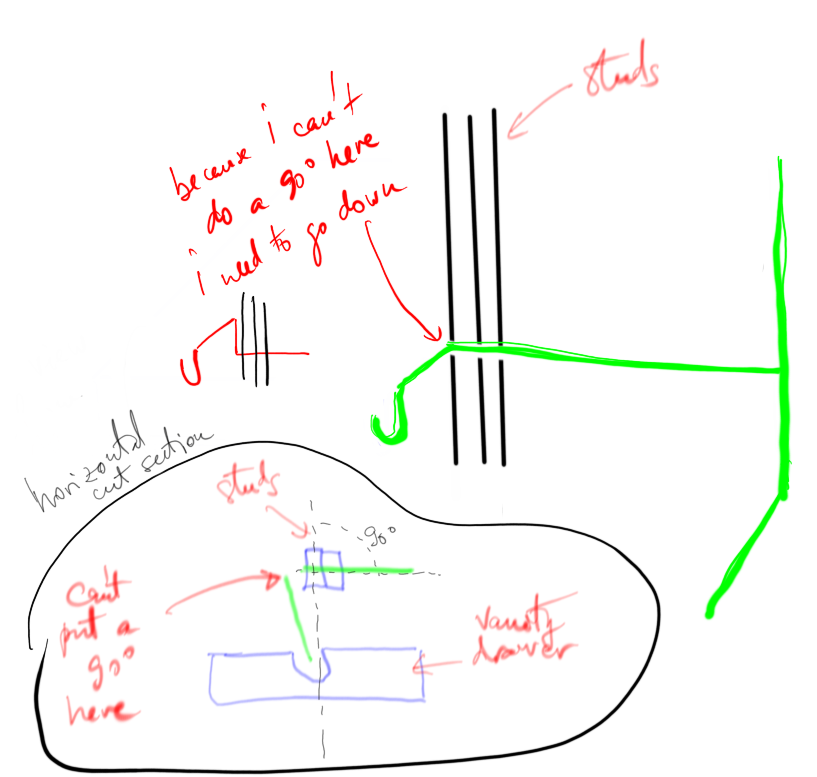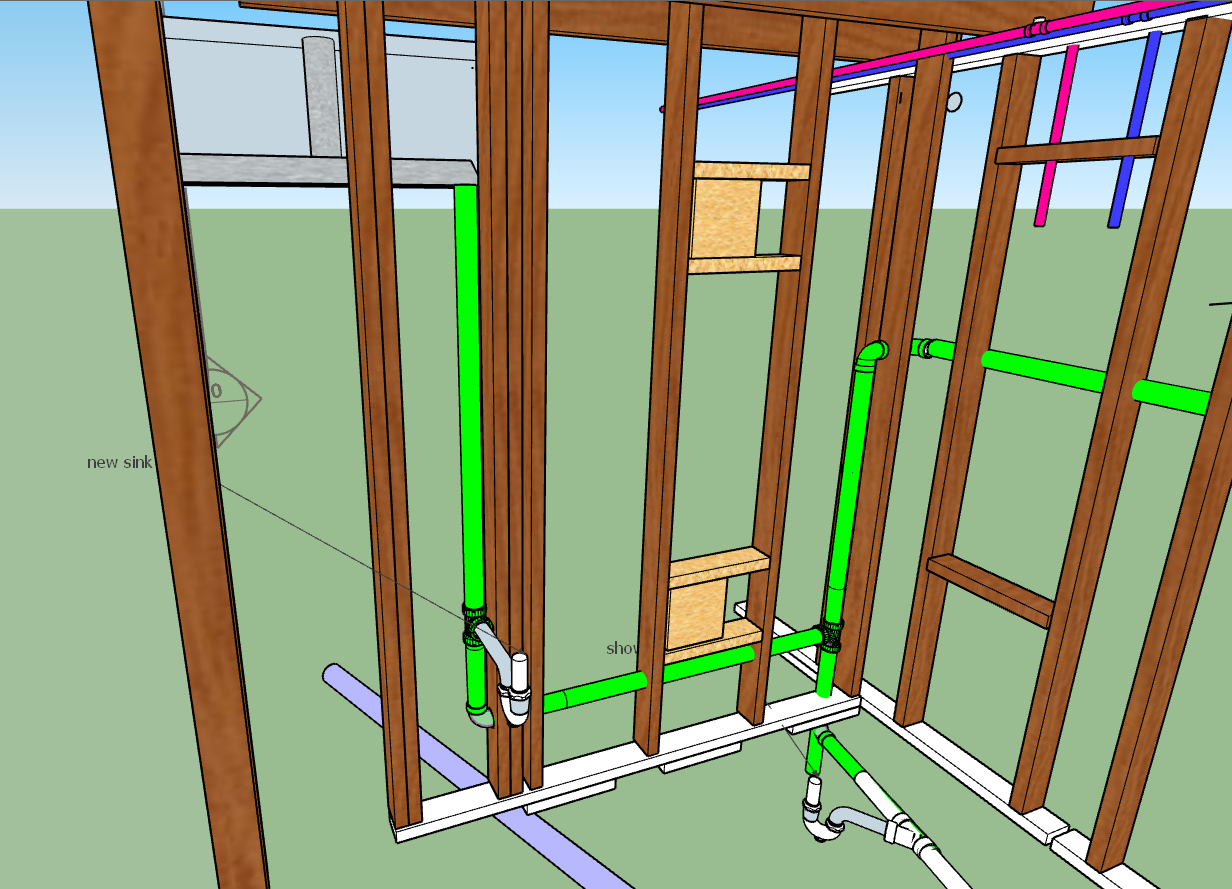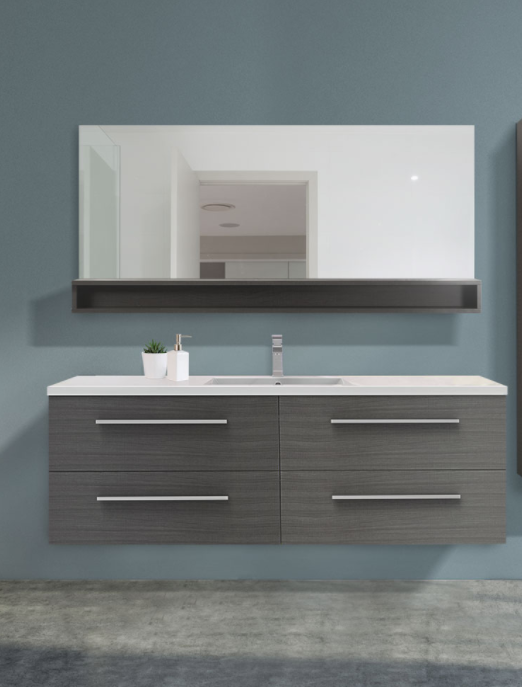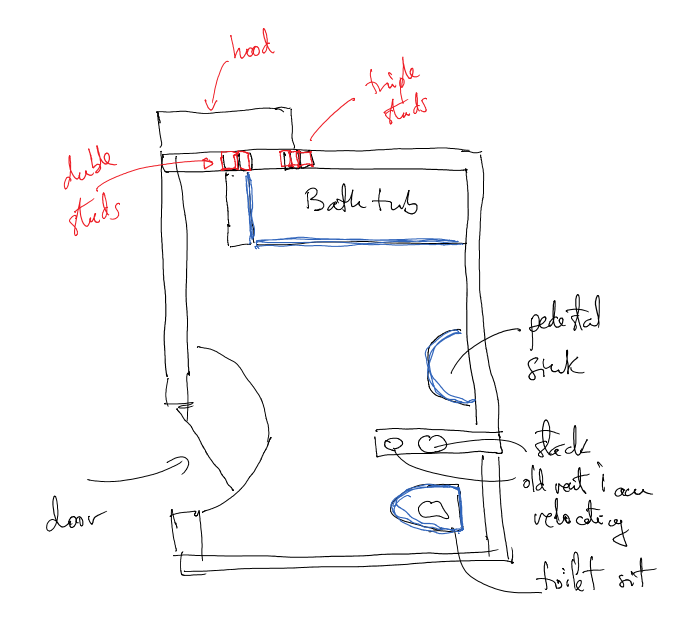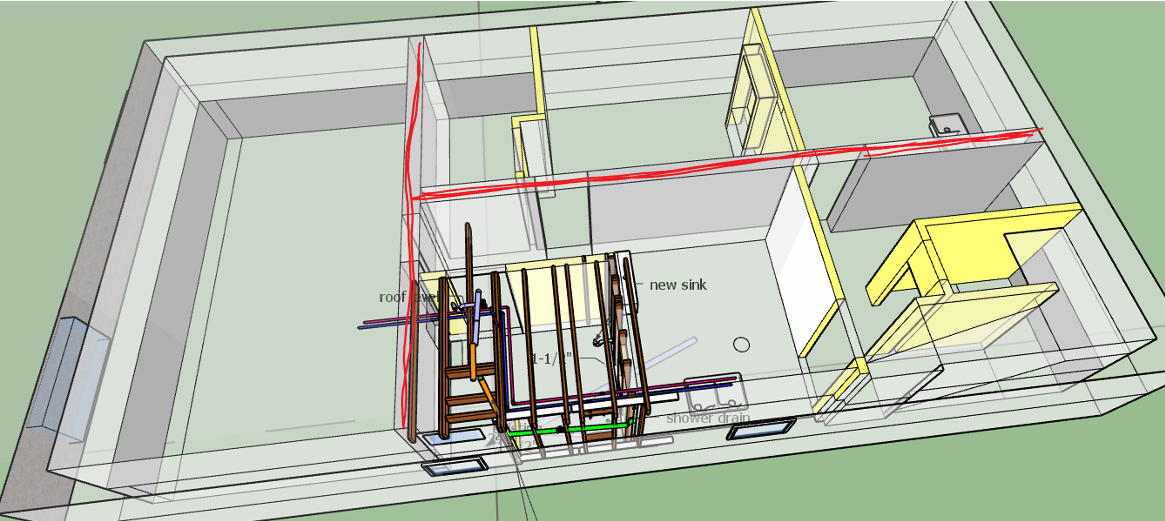Hi guys
I have been designing the heck out of this but I never considered this issue. In the below picture I need to add 1.5" ABS pipe to build a drain and a dry vent (the green horizontal segments) What is the usual practice for this? How does one install the pipe when the studs are in place and moreover the wall to the left has cabinets on the other side )? (the studs are 16" apart)
)? (the studs are 16" apart)
Just to be clear both walls have the framing competed there is no open end for the wall where the sink will be located. For the other wall I can probably drill a hole in the stud that is at the right as that side is facing an open space but it might not be long enough (not as long as the pipe segment that I want in there.
Do I have to use small segments and couplers ?
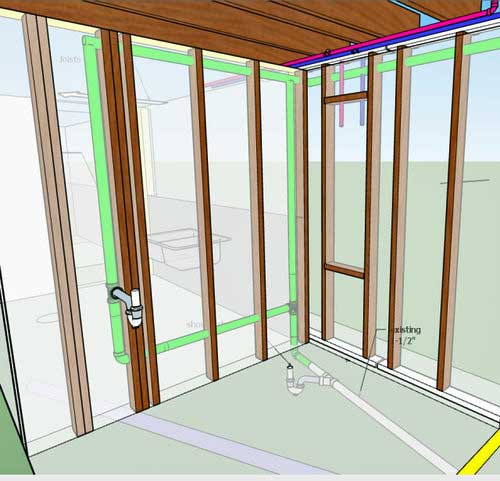
I have been designing the heck out of this but I never considered this issue. In the below picture I need to add 1.5" ABS pipe to build a drain and a dry vent (the green horizontal segments) What is the usual practice for this? How does one install the pipe when the studs are in place and moreover the wall to the left has cabinets on the other side
Just to be clear both walls have the framing competed there is no open end for the wall where the sink will be located. For the other wall I can probably drill a hole in the stud that is at the right as that side is facing an open space but it might not be long enough (not as long as the pipe segment that I want in there.
Do I have to use small segments and couplers ?

Last edited by a moderator:

