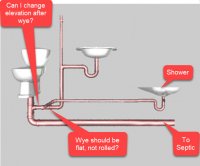Walt
New Member
- Messages
- 9
- Reaction score
- 1
- Points
- 3
Hi all,
I'm building a small 140 sq ft detached guest room and have what I hope are a couple easy questions about wet vent for its bathroom group. I found lots of diagrams, but none quite identical to what I'm planning. (see attachment). Long narrow bathroom with shower at one end and WC on the other.
I'm planning to wet vent from the lav in the middle (2"), wye into the shower trap arm (2") and then run another 36" into a san tee in the vertical drain directly under the WC (3"). WC drops straight into the short vertical and then on to join the septic.
Questions:
1- The attachment shows shower trap arm dropping down into the wet vent with a rolled wye. But that wye needs to be flat, right?
2- I'm not sure I can get the 3x3x2 tee up high enough under the WC to run the wet vent drain straight into it. After the wye, can I make a vertical drop in the 2" with two 45's and enter the tee horizontally?
Thanks in advance. This forum is an amazing resource!
Walt
I'm building a small 140 sq ft detached guest room and have what I hope are a couple easy questions about wet vent for its bathroom group. I found lots of diagrams, but none quite identical to what I'm planning. (see attachment). Long narrow bathroom with shower at one end and WC on the other.
I'm planning to wet vent from the lav in the middle (2"), wye into the shower trap arm (2") and then run another 36" into a san tee in the vertical drain directly under the WC (3"). WC drops straight into the short vertical and then on to join the septic.
Questions:
1- The attachment shows shower trap arm dropping down into the wet vent with a rolled wye. But that wye needs to be flat, right?
2- I'm not sure I can get the 3x3x2 tee up high enough under the WC to run the wet vent drain straight into it. After the wye, can I make a vertical drop in the 2" with two 45's and enter the tee horizontally?
Thanks in advance. This forum is an amazing resource!
Walt
Attachments
Last edited:

