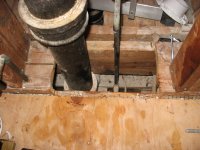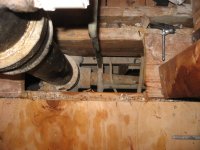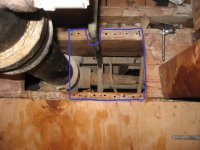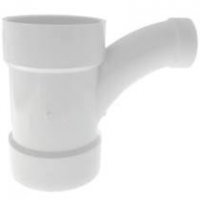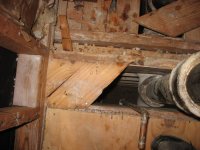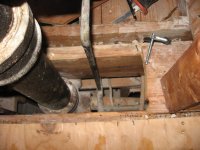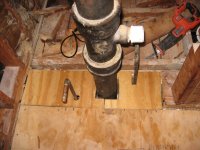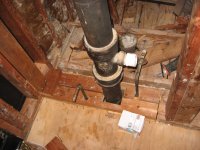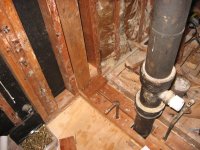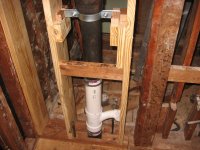Thomas K
Member
I'm sorry, I've lost the train of discussion about the wall, are you talking about having 7" depth of wall framing? (2) 2x4s next to each other, 3-1/2" + 3-1/2"? Why would you do that?
Cheers, Wayne
Because only the area in the last photograph is not that way. They built a 7" wall there to center that cast iron stack in. If you look closely at the last photos I posted, most of that wet wall is. I was looking at that pipe when I removed it; plumber pushed it over because it wouldn't clear stud. I just figured if I add a couple more feet to that framing, I'd be able to notch between both 2 x 4's and not drill a 2" hole into one 2 x 4". If I am not making sense, I can post another drawing.
I know. I'm wordy in my posts. I write horror stories in my spare (what spare?) time.

