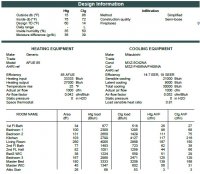I had a home energy review done during a renovation a few years back that included a mini split implementation design by a Mitsubishi cooling engineer. However, it is contradictory to everything I have read here about microzoning or oversizing. Does anyone have any opinions on the design or how it can be improved before I start shopping for equipment? It's an expanded cape with a full second floor. The recommendation is 5 heads with 1 outdoor unit. My concern is that the small rooms on the first floor won't function efficiently with a head in each of them. But placing one larger head in the living room won't cool those rooms adequately due to the layout and those rooms being south facing with zero shade on that side of the house. Any thoughts you have would be much appreciated.






