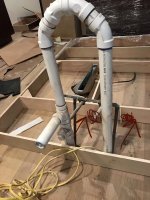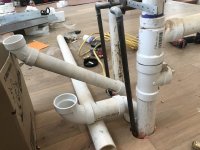econjon
New Member
I had my plumber rough in the DWV and H2O supply. I now realize it's in the wrong place by about 10-12".
I know I cannot have horizontal runs in the island DWV loop (at least not below cabinets). Can I 45 the stacks toward where I need them and then 45 back up for the vent loop?
Picture attached
I know I cannot have horizontal runs in the island DWV loop (at least not below cabinets). Can I 45 the stacks toward where I need them and then 45 back up for the vent loop?
Picture attached


