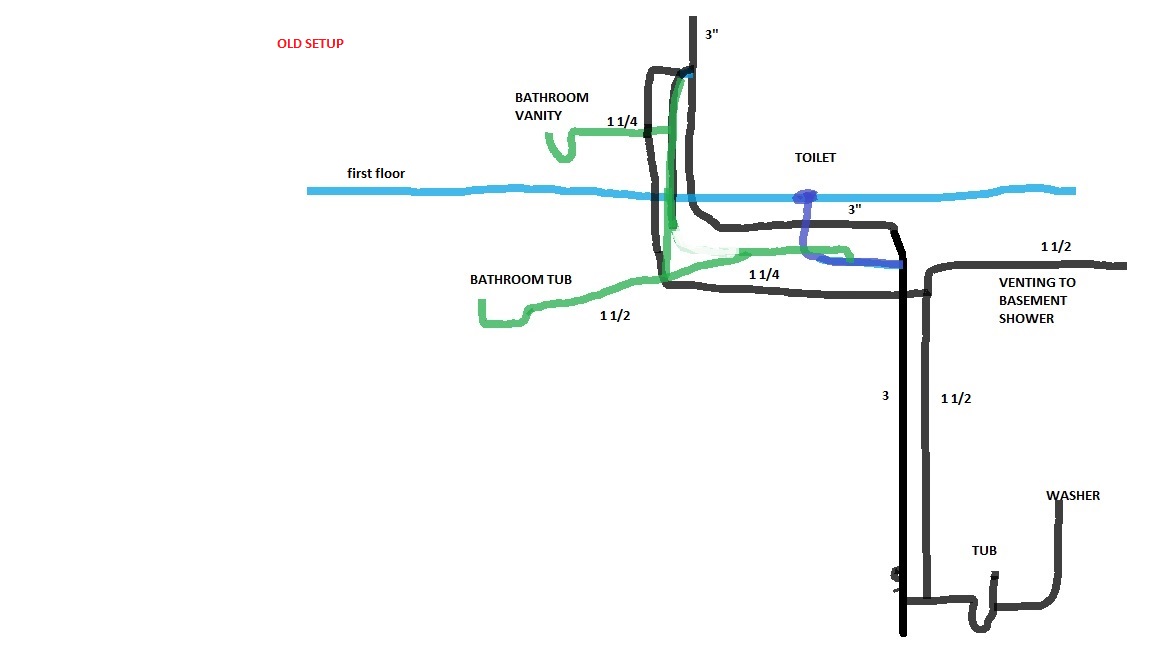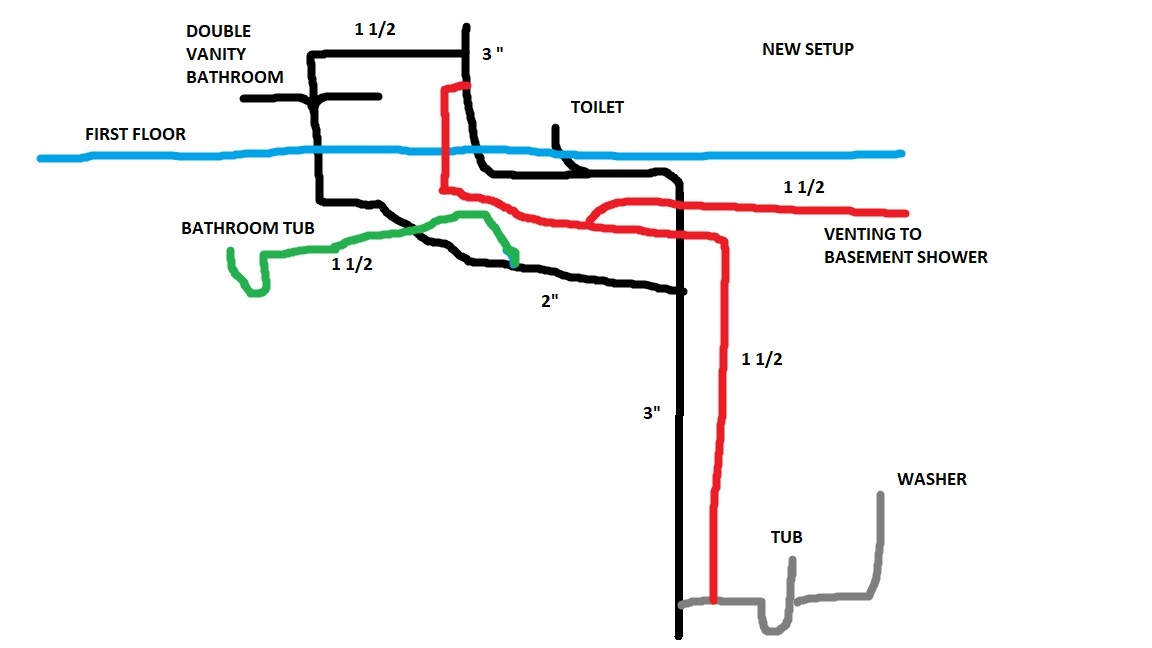Pablo2020
New Member
Hello
I have been reading a lot on this forum about plumbing.
I am doing a renovation on my main bathroom of the bungalow
I am pre-planning all the plumbing and came up with a new setup and was wondering if this will good setup or needs to be changed or corrected as far of for venting and drain
My drawing skills are not that good so I draw my original setup and new one
Here is the old setup
I have only one main stack which everything is connected to
starting from the bottom I have 3" sanitary tee with 1 1/2 inch connected to tub and washer in the utility room
1 1/2 venting connected going up and connecting to vent in basement shower /vanity/toilet and that is vented up to the first floor, connected by 1 1/4 pipe,
then I have bathroom vanity (green color) on the first floor connected to another vent pipe and drains to a pipe that bathroom tub is connected on first floor and connected to 3" pipe where the toilet is connected

on the new setup, few things have changed, I am installing the in-wall toilet which I have to connect to 3" vent pipe, I do not have room to do as it was originally due to space restriction as this bathroom is located right at the top of the utility room, so I am wondering if this will work , also adding a double vanity which I have to make new setup and run new plumbing for vanity and re-plumb the venting for washer and tub and venting to basement washroom

I have been reading a lot on this forum about plumbing.
I am doing a renovation on my main bathroom of the bungalow
I am pre-planning all the plumbing and came up with a new setup and was wondering if this will good setup or needs to be changed or corrected as far of for venting and drain
My drawing skills are not that good so I draw my original setup and new one
Here is the old setup
I have only one main stack which everything is connected to
starting from the bottom I have 3" sanitary tee with 1 1/2 inch connected to tub and washer in the utility room
1 1/2 venting connected going up and connecting to vent in basement shower /vanity/toilet and that is vented up to the first floor, connected by 1 1/4 pipe,
then I have bathroom vanity (green color) on the first floor connected to another vent pipe and drains to a pipe that bathroom tub is connected on first floor and connected to 3" pipe where the toilet is connected

on the new setup, few things have changed, I am installing the in-wall toilet which I have to connect to 3" vent pipe, I do not have room to do as it was originally due to space restriction as this bathroom is located right at the top of the utility room, so I am wondering if this will work , also adding a double vanity which I have to make new setup and run new plumbing for vanity and re-plumb the venting for washer and tub and venting to basement washroom

