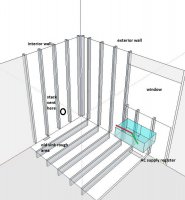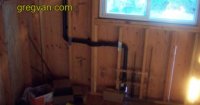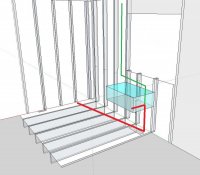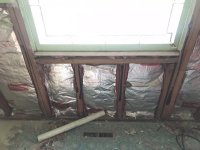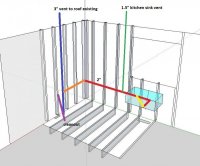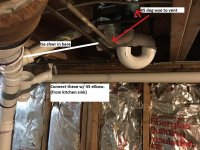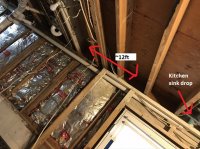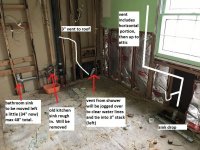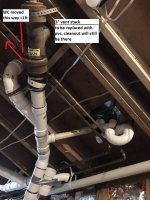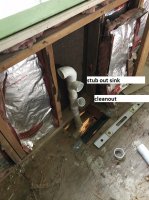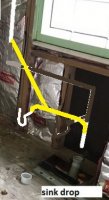I am trying to plan moving kitchen sink to under a window on an exterior wall with 2x4 framing. Attached is a layout of the structure, and where existing stack/drains are.
In addition to "what are my options?", I was originally planning on 2" drain pipe for the kitchen sink/disposal, but disposals have a 1.5" discharge, and I am assuming I'm gonna want the pipe to be smaller to facilitate tucking/routing/small bore holes/etc... So also, "am I making too much of a sacrifice going with 1.5 pipe instead of 2 inch pipe?".
I'll have to explain some things in the diagram:
*Rectangle under sink is an HVAC floor supply register (to be extended under/out of sink cabinet) the remainder of the joist bays should be free and clear of major obstructions.
*Small rectangle on the left is the footprint/location of original sink rough in area
*I highly suspect the 3" cast iron stack/vent (to be replaced with pvc) is between the studs where text is.
*The black circle is where the drain stack is in the basement (not in the wall, behind the wall over by a few feet)
*The other side of the interior wall is a bathroom, its plumbing is both in the interior wall, and under the floor.
*Dishwasher will go to left side of sink
*floor joists are 2x8, all walls are 2x4 studs, everything is spaced 16" OC.
I know I cannot bore through exterior studs (at least not enough to fit 1.5", let alone 2" drain pipe). I'd also like to avoid furring out the exterior wall, reducing cabinet depth, or running a chase on the basement ceiling, although it does seem like at least one of those may have to happen. I'm hoping there is a simple solution that I missed.
All I have so far is 45 over to exterior wall (green), bore/notch through window cripple/king stud. Not sure what else happens after, or even if that is a decent start.
In addition to "what are my options?", I was originally planning on 2" drain pipe for the kitchen sink/disposal, but disposals have a 1.5" discharge, and I am assuming I'm gonna want the pipe to be smaller to facilitate tucking/routing/small bore holes/etc... So also, "am I making too much of a sacrifice going with 1.5 pipe instead of 2 inch pipe?".
I'll have to explain some things in the diagram:
*Rectangle under sink is an HVAC floor supply register (to be extended under/out of sink cabinet) the remainder of the joist bays should be free and clear of major obstructions.
*Small rectangle on the left is the footprint/location of original sink rough in area
*I highly suspect the 3" cast iron stack/vent (to be replaced with pvc) is between the studs where text is.
*The black circle is where the drain stack is in the basement (not in the wall, behind the wall over by a few feet)
*The other side of the interior wall is a bathroom, its plumbing is both in the interior wall, and under the floor.
*Dishwasher will go to left side of sink
*floor joists are 2x8, all walls are 2x4 studs, everything is spaced 16" OC.
I know I cannot bore through exterior studs (at least not enough to fit 1.5", let alone 2" drain pipe). I'd also like to avoid furring out the exterior wall, reducing cabinet depth, or running a chase on the basement ceiling, although it does seem like at least one of those may have to happen. I'm hoping there is a simple solution that I missed.
All I have so far is 45 over to exterior wall (green), bore/notch through window cripple/king stud. Not sure what else happens after, or even if that is a decent start.

