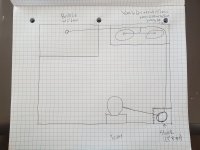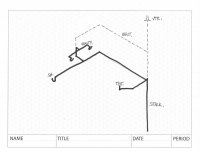TDawwg
New Member
Hi there! I've been a silent stalker of all these threads for quite some time, but now I have a question of my own! Some backstory: My wife and I just purchased a home in Utah County that was built in 1893. It is adobe with plaster, so it is difficult to work with, but we're loving it. With the home being built over 100 years ago, it is lacking a few modern conveniences that we are trying to retrofit, the first of them being a bathroom on the second floor. I have obtained a building permit and am making good headway on turning a bedroom into a bathroom, but I've run into some confusion with venting. Attached is a photo of the layout we are trying to accomplish.
In the upper left corner, we have a soaking tub with a 2 inch drain. The upper right corner is a double vanity. The toilet is in the middle of the room on the bottom of the page. On the lower right corner, there is where we want to run the waste down towards the main line (it will drop a few feet, cut over a few feet, and then drop down to the drain for the existing first floor bathroom which exits to the main line). I want to run 2 inch pipe from the bathtub drain to the sink drain and then make a 90 degree wide turn to the proposed stack and run the waste from the toilet directly to the proposed stack. This proposed stack will also be a 3 inch vent cutting up through the roof and act as the vent for the whole bathroom group.
Is this a viable plan? If not, how can I change it to make it work? Am I missing anything that I need to add?
In terms of code, I know Utah uses the IPC.
Any help or tips would be greatly appreciated!
In the upper left corner, we have a soaking tub with a 2 inch drain. The upper right corner is a double vanity. The toilet is in the middle of the room on the bottom of the page. On the lower right corner, there is where we want to run the waste down towards the main line (it will drop a few feet, cut over a few feet, and then drop down to the drain for the existing first floor bathroom which exits to the main line). I want to run 2 inch pipe from the bathtub drain to the sink drain and then make a 90 degree wide turn to the proposed stack and run the waste from the toilet directly to the proposed stack. This proposed stack will also be a 3 inch vent cutting up through the roof and act as the vent for the whole bathroom group.
Is this a viable plan? If not, how can I change it to make it work? Am I missing anything that I need to add?
In terms of code, I know Utah uses the IPC.
Any help or tips would be greatly appreciated!


