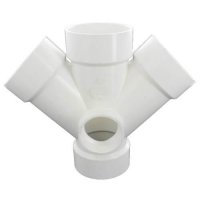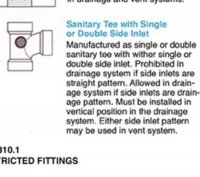Nikolai Kuhn
New Member
Hello everybody. I am in the process of replacing and updating my sewage pipes to code. I live in Amarillo, Tx and the city currently goes by the 2015 IPC. I am outside of city limits but want everything done up to current code if I decide to sell. My first question regards my option for my back to back toilets and tub. They are currently plumbed into a 3 inch cross that has a 2 inch side inlet for the tub. I have read on here about how that is no longer acceptable/desirable with the new toilets and having the water jump the cross. I saw where it is recommended to use a 45 degree double wye fitting. I cannot seem to find the one pictured in the other post that has a side inlet for the tub. Can someone please point me to an acceptable fitting for the back to back toilets with a side inlet for the tub? My second question is can somebody clarify if my shower is vented up to code? The shower is the last fixture plumbed into the drain line before it exits the house so it is down stream of everything else. It looks like they are using the stack that the toilets are tied into for the shower vent since it doesn’t have its own vent. Is this allowed? If I remember my other questions, I will post back. Thank you guys in advance!


