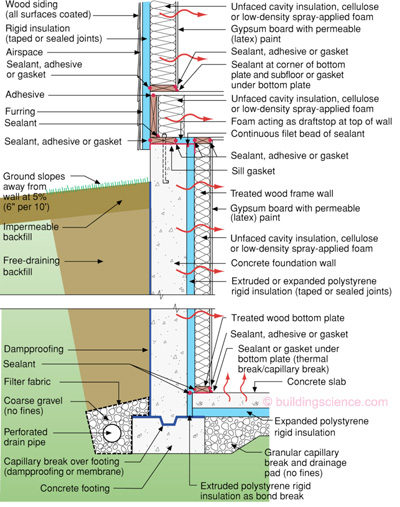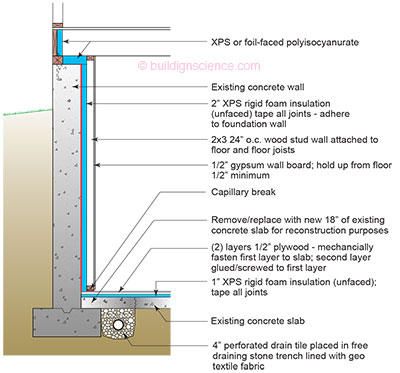An exterior surface drain is always a good idea, but there are work-arounds. Do you know if the rat-slab in the crawl space has vapor barrier under it?
The problem isn't water vapor- it's about capillary wicking of moisture up the CMU block. In ideal builds there is some sort of capillary break material between the wood an cemeticious block or poured concrete. Capillary draw is quite powerful, and can draw moisture from the footing up a full story or more if there isn't adequate drying exposure on the walls. I'm guessing there isn't much above-grade exposure on the foundation wall, and/or the roof overhangs aren't very deep, allowing a fair amount of splash wetting of the above grade exposure.
Jacking up the house 1/4" (a section at at time) is enough to slip in sheet EPDM (membrane roofing or EPDM flashing tape, if it's easier) between the CMU and sills. Most cheap foamy sill gaskets do something, but not nearly as much as sheet metal or EPDM.
If the crawlspace vented to the outdoors? (A bad idea, but common enough in a Columbus OH location.) If there isn't a vapor barrier under the slab it's a good idea to roll out EPDM roofing above the slab as a vapor barrier, and block all venting, then install the current IRC minimum rigid insulation against the EPDM. (In your area that would be R15 continuous foam, or R6 foam + R11-13 in a non-structural studwall butted up to the foam with no interior side vapor barrier, just latex painted wallboard. Code would also require that the crawlspace be ventilated to 1cfm per 50 square feet of floor area- eg a 500' space needs 10 cfm, etc.. The ventilation could be just circulating conditioned space air from the rooms above through the crawlspace, or exhaust-only out the side.
Insulation the foundation walls is a far superior solution than insulating to a code-min R30 between the joists and leaving the crawlspace ventilated. It reduces overall infiltration heating/cooling loads, and it keeps the joists and subfloor from collecting mold-inducing levels moisture when the rooms above are being air conditioned. A foam-only solution (no studwalls) is often easier to deal with in crawlspaces) and can be pretty cheap using reclaimed roofing polyiso or factory seconds foil faced goods held in place by furring through-screwed to the foundation. In OH there are multiple vendors of reject foam (cosmetic blems you don't care about since you're not using full sheets) or reclaimed roofing foam
advertising in places like this.


